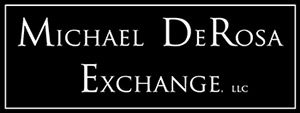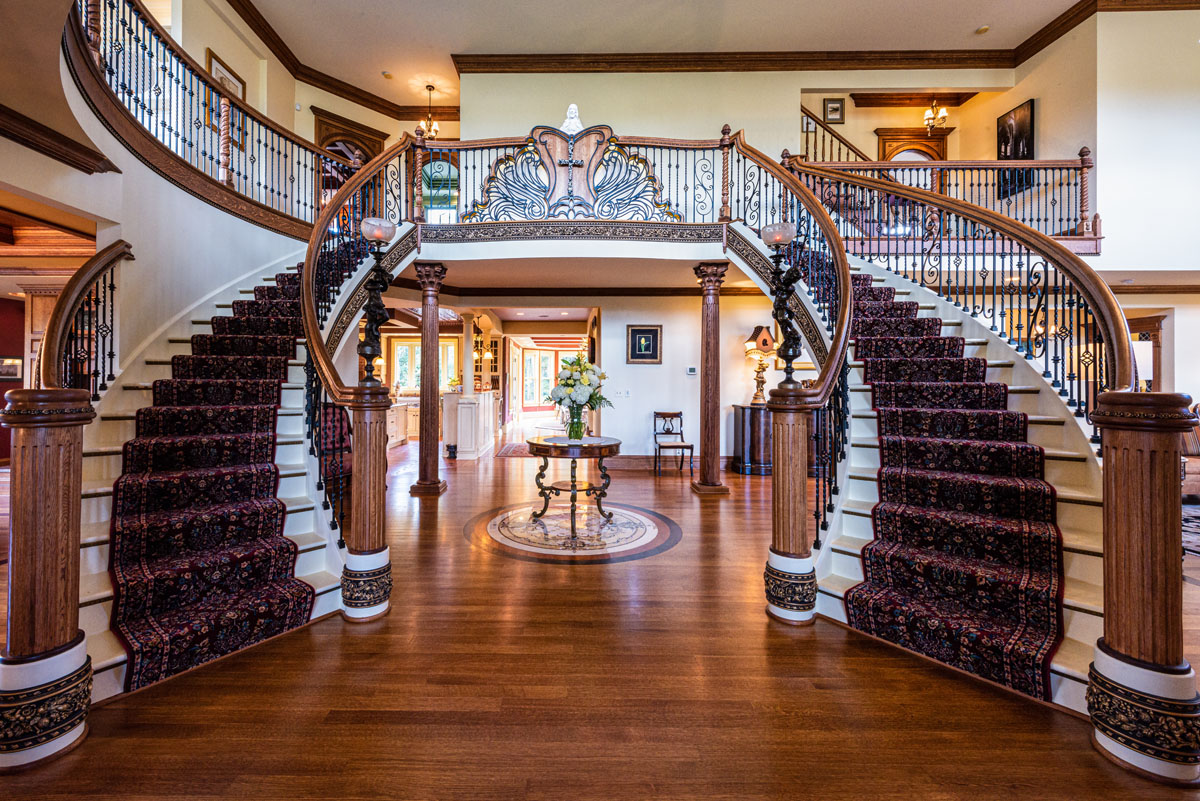
An elegant open curved double
staircase rises to the mezzanine.
Click
here for bedrooms this level
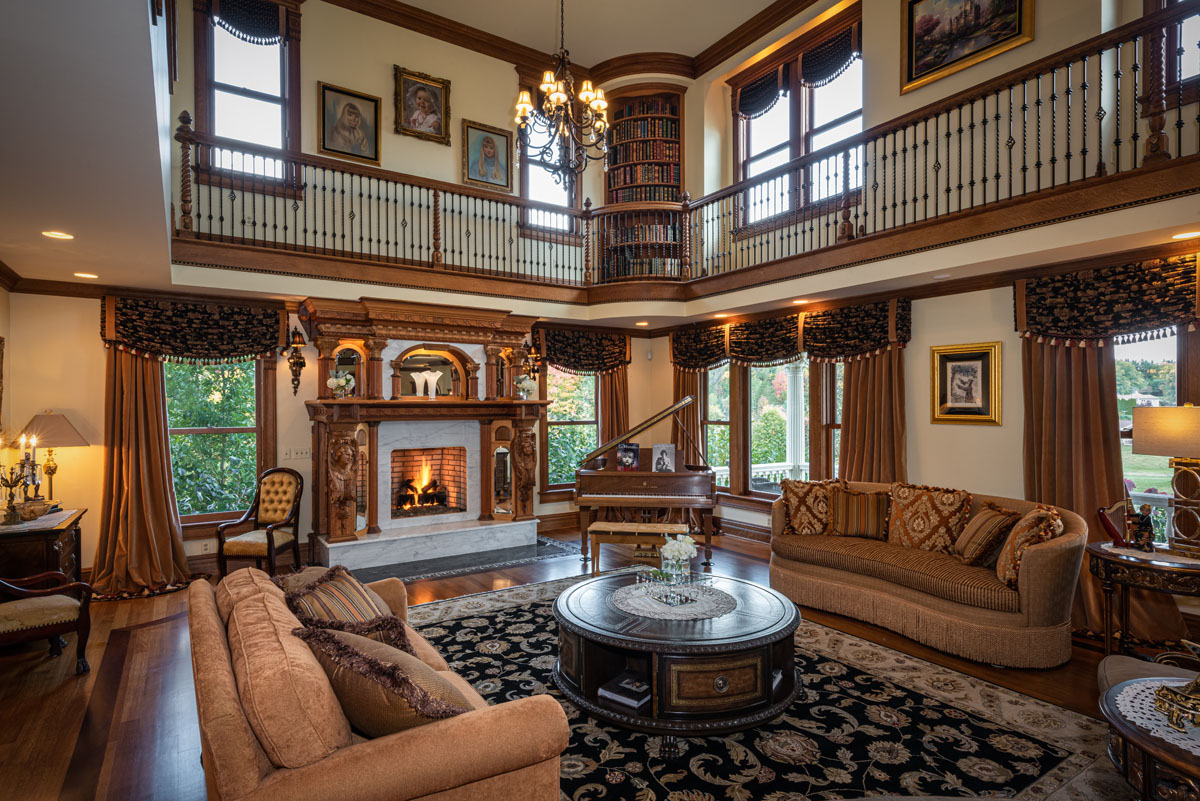
A mezzanine encircles the
two-story sitting room filled with windows.
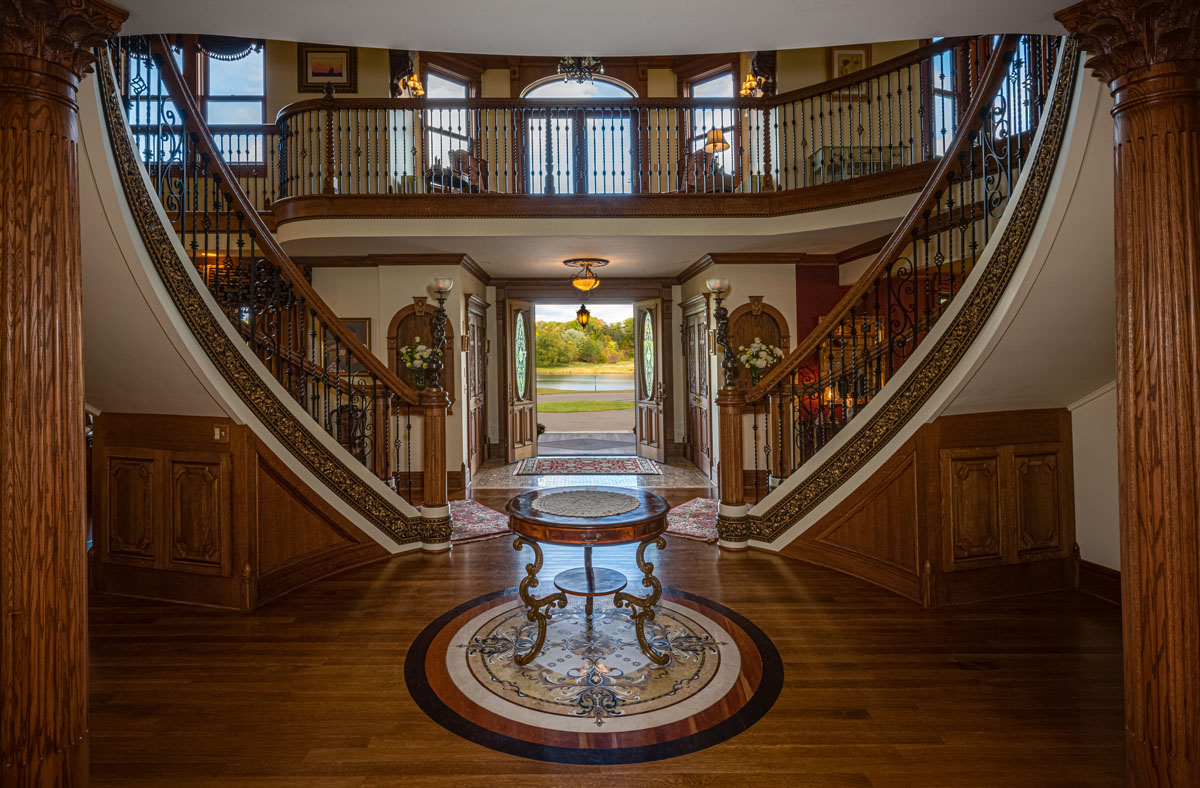
The curved double staircase
rises from the front entrance foyer.
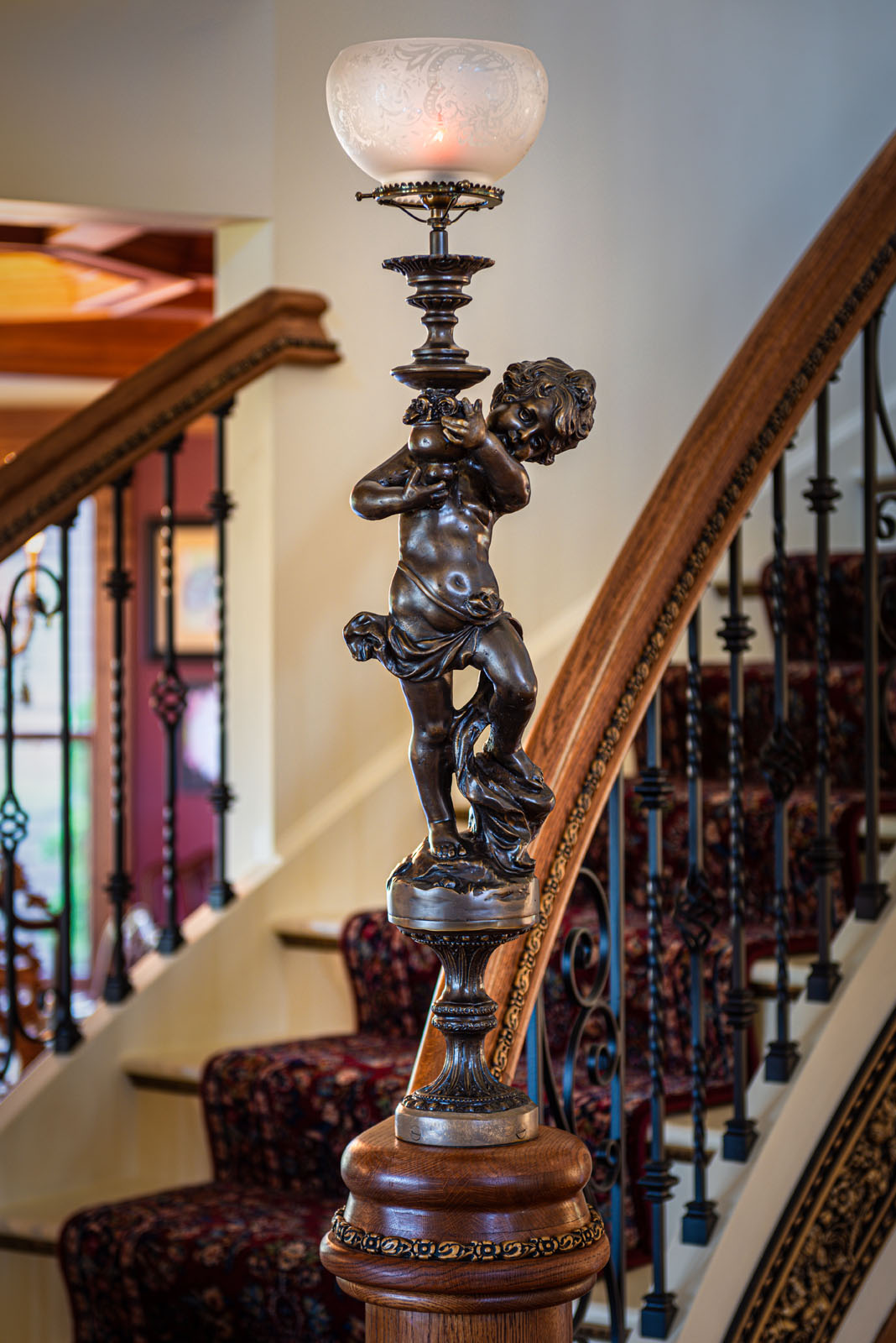
A bronze cherub, resting on
the newel post of the curved double staircase, supports a lamp that
lights the steps.
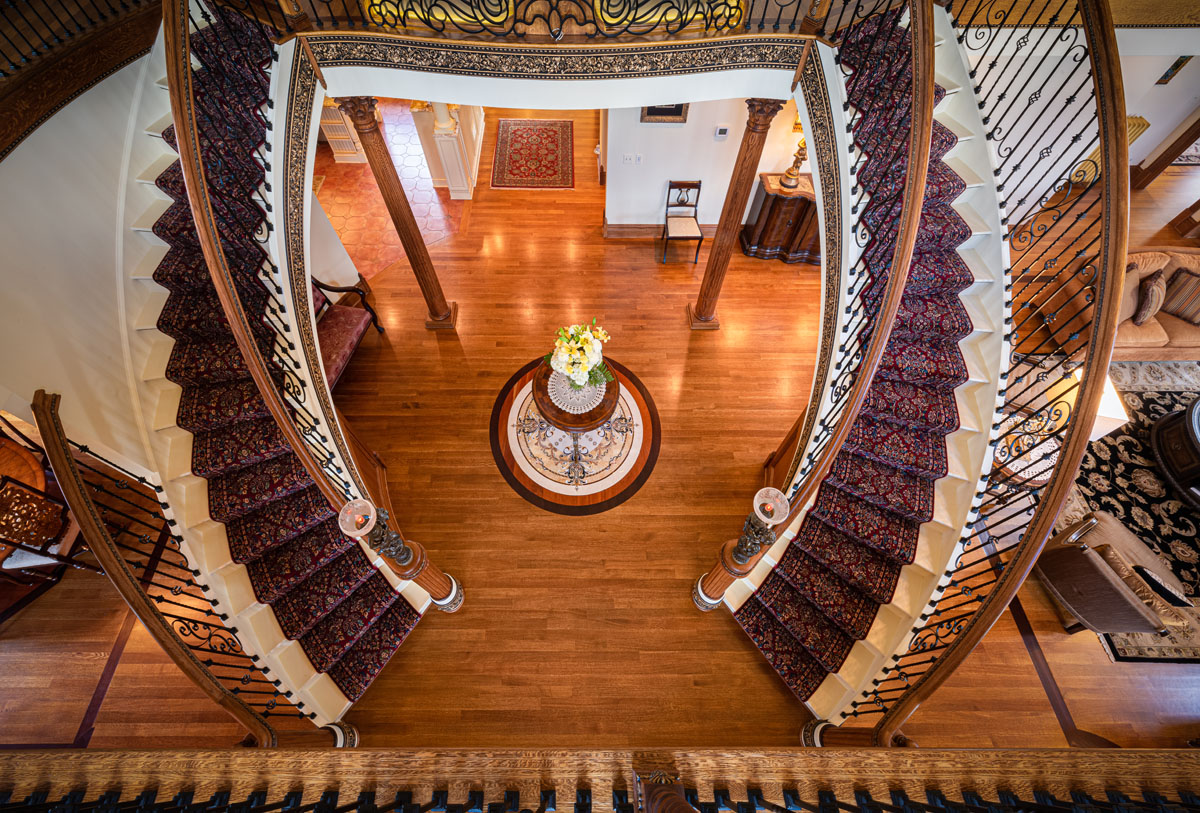
A view of the curved double
staircase from above, showing the front entrance foyer.
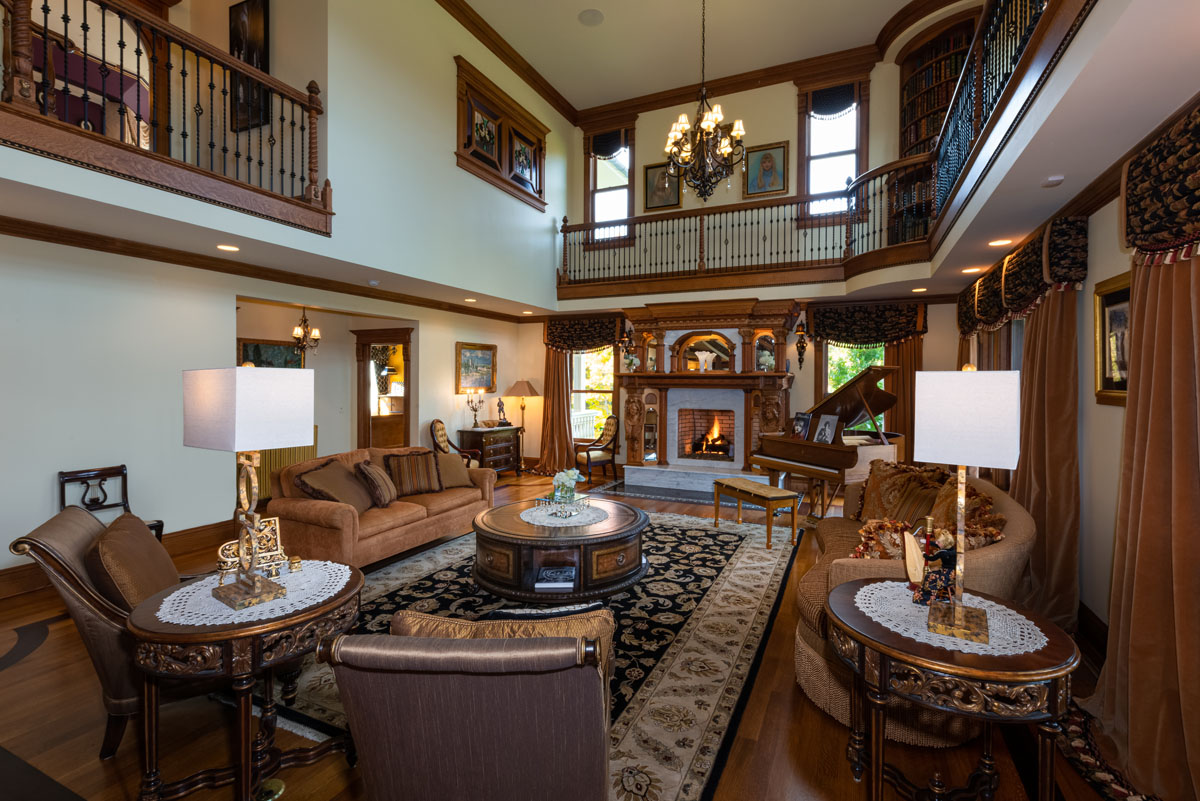
A fireplace provides both
warmth and a focal point for the two-story sitting room, while the
encircling mezzanine gives access to bedrooms.
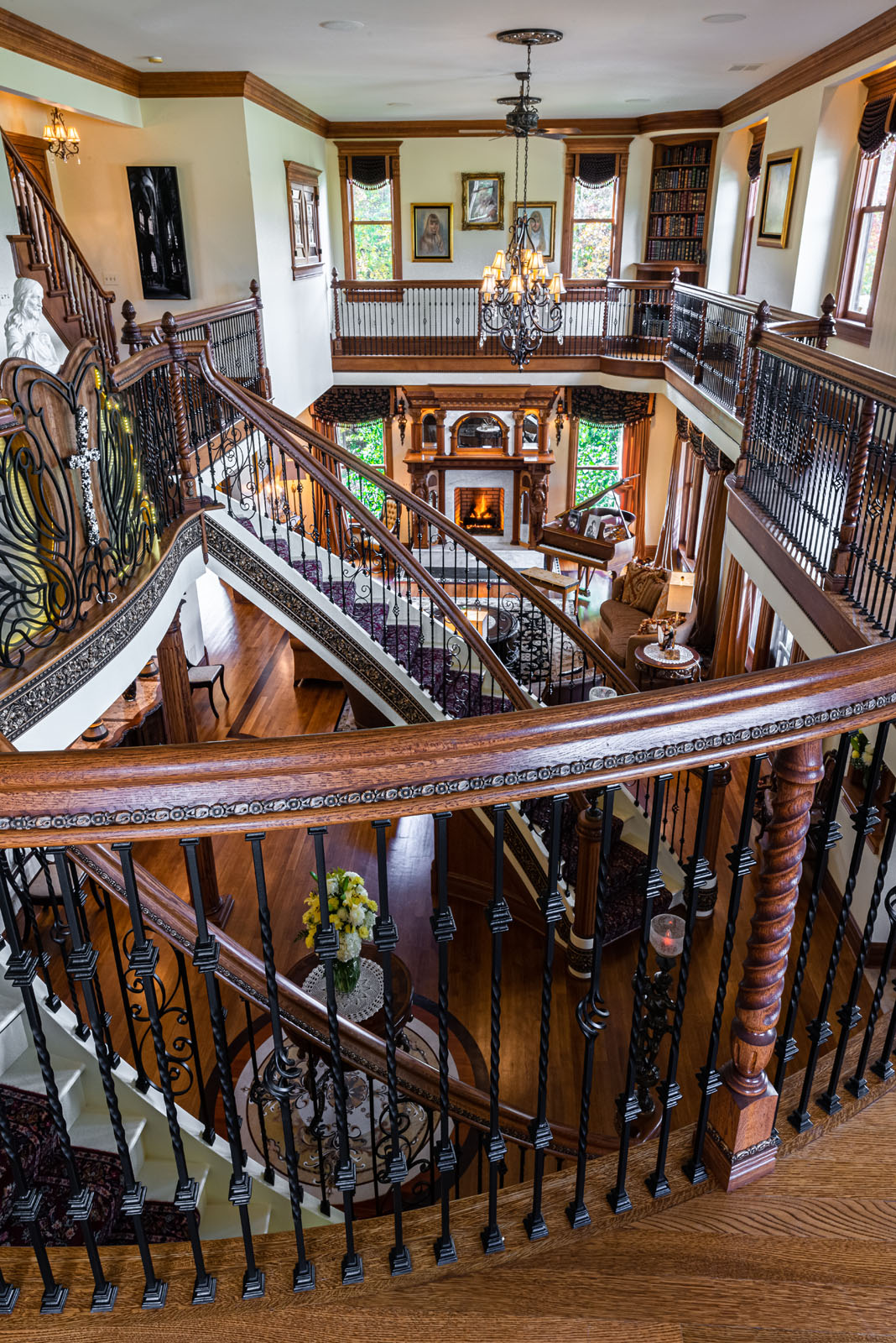
The mezzanine above the two-story
sitting room is highlighted by the elegantly carved balustrade that
is a continuation of the curved double staircase.
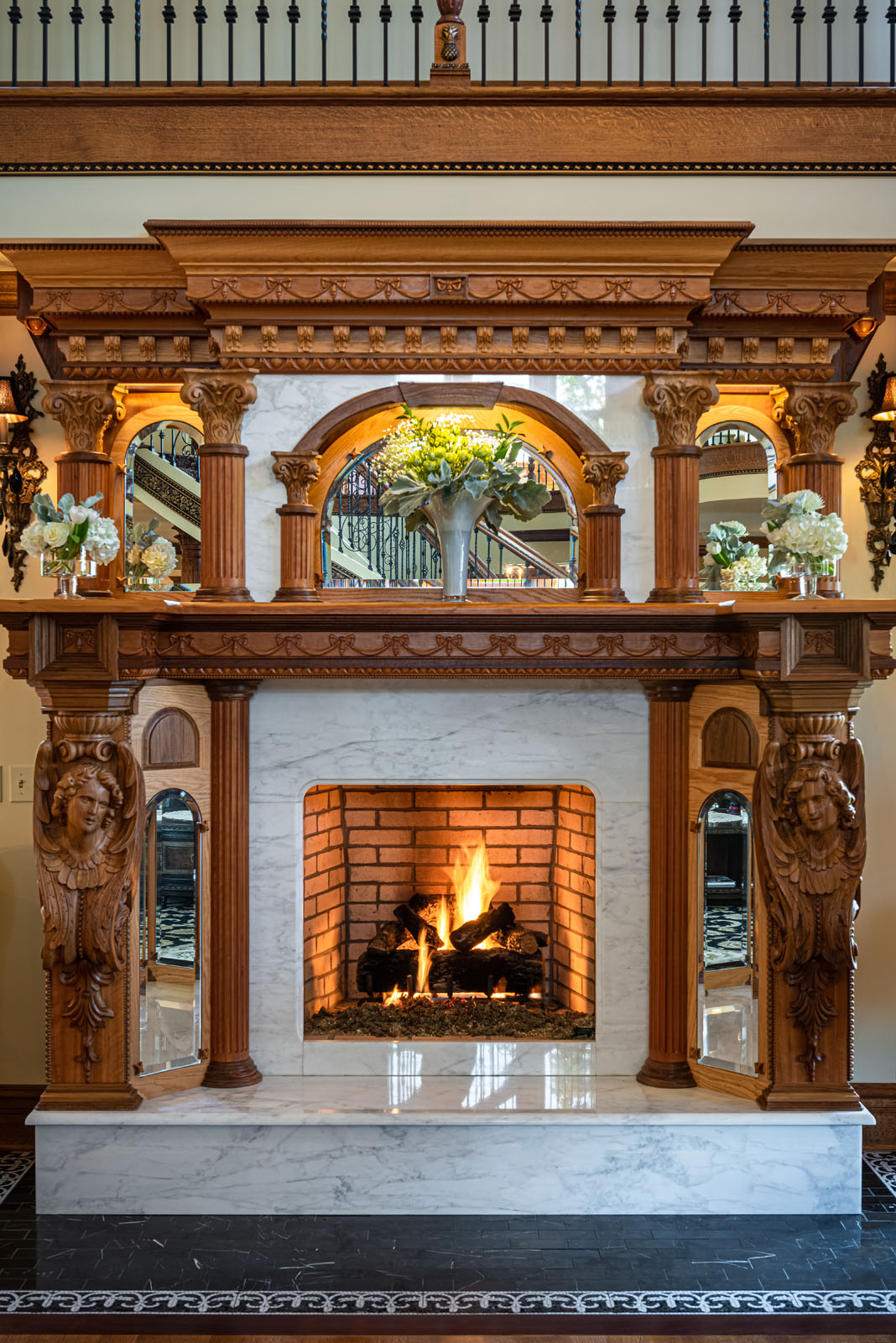
The fireplace in the sitting
room is framed by a carved wooden surround with winged angels supporting
a cornice with neoclassical details, while the firebox is surrounded
by marble.
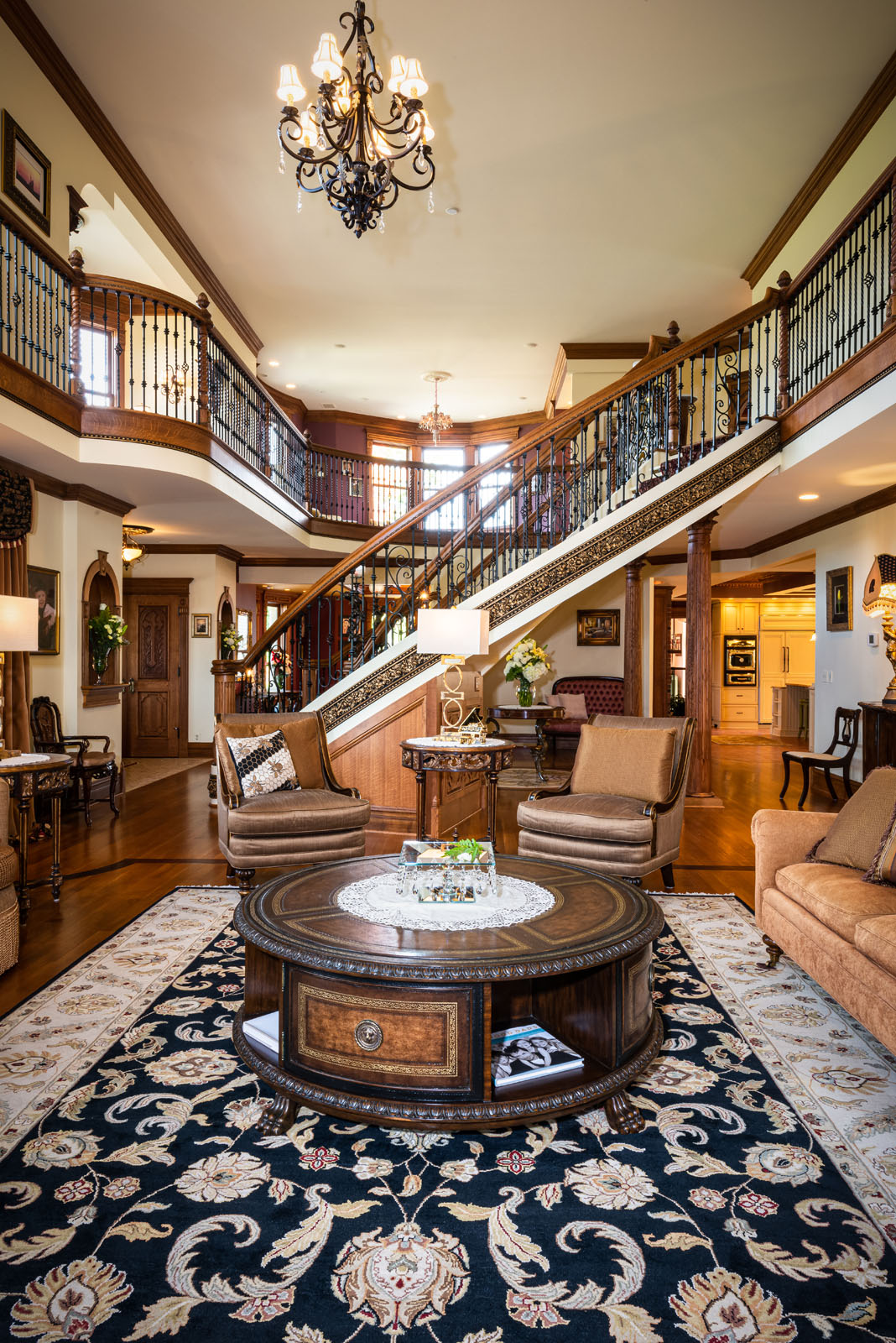
The curved double staircase
rises from the foyer to the mezzanine that provides additional sitting
space.
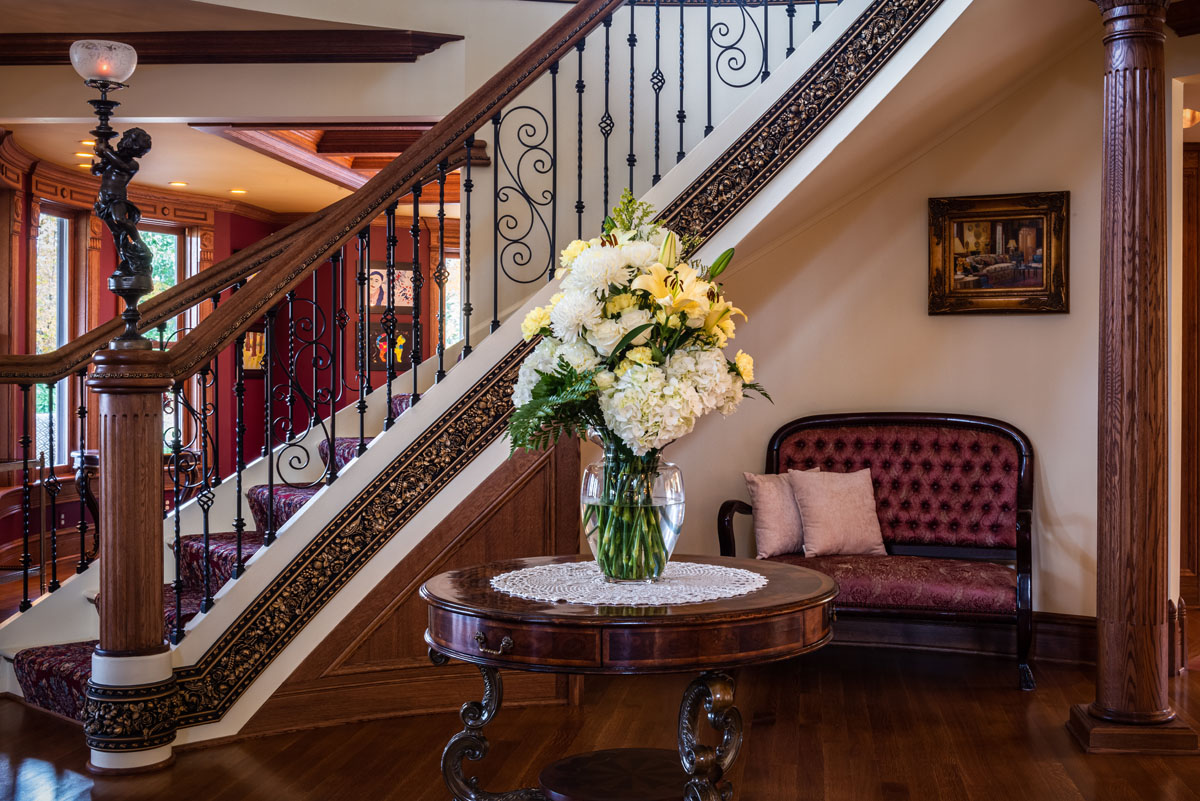
The balustrade of the curved
double staircase features elegantly carved wooden handrails and
a delicate wrought-iron balustrade, with an intricate floral frieze
that circles upward beneath the stairs.
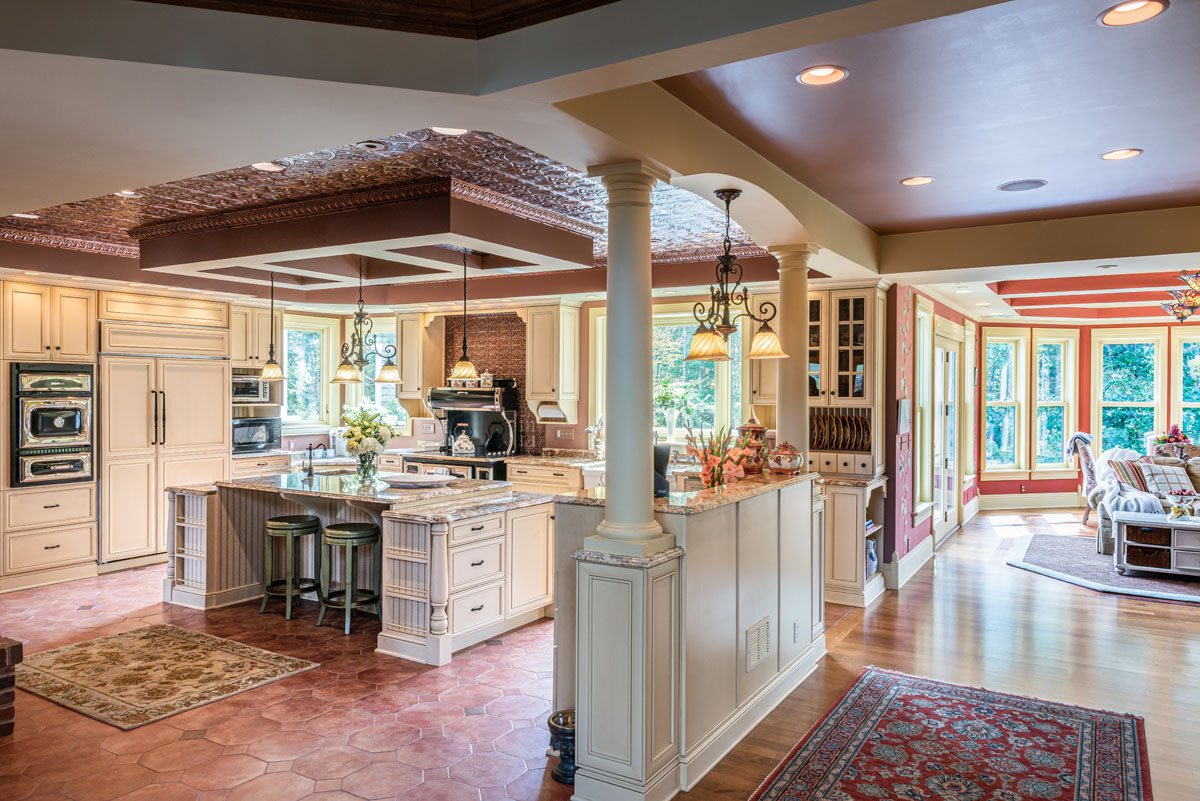
The open kitchen and dining
areas feature both classical details, with columns supporting arched
openings, and Victorian details including the pressed-tin ceiling.
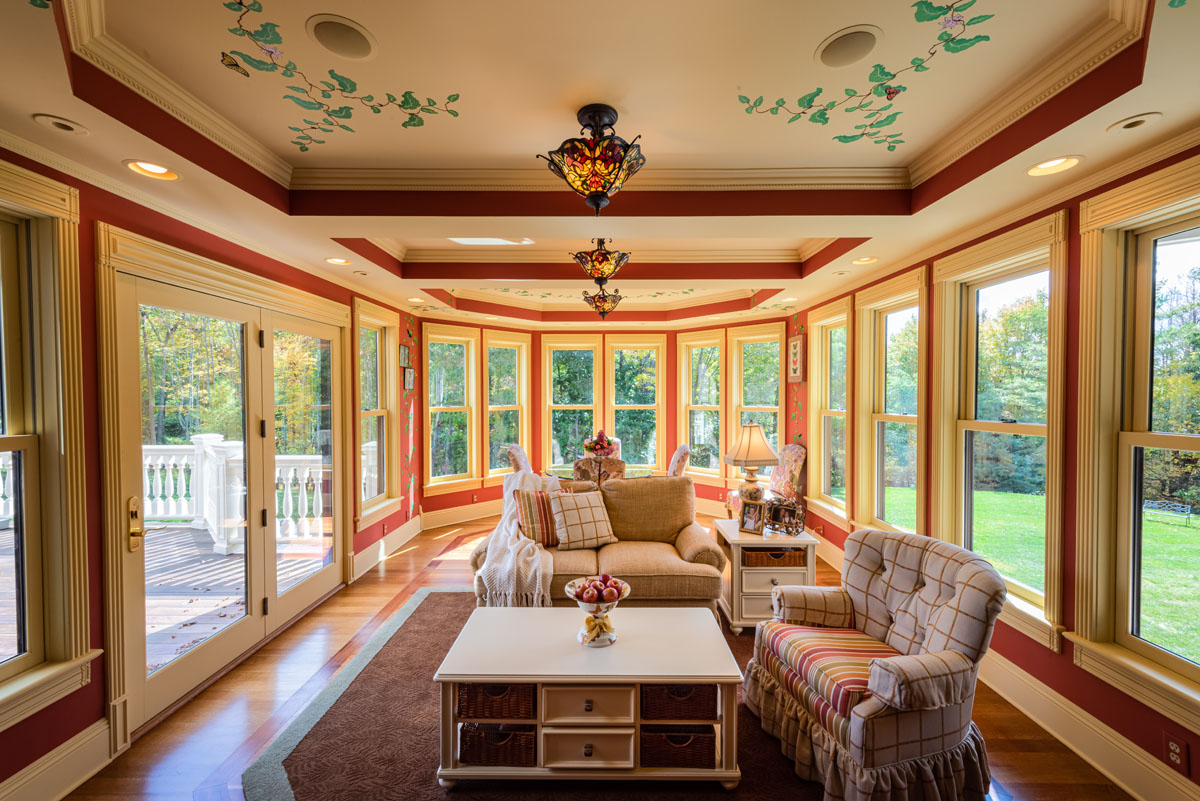
The richly textured window
moldings and coved ceiling gives the three-sided sun room additional
richness.
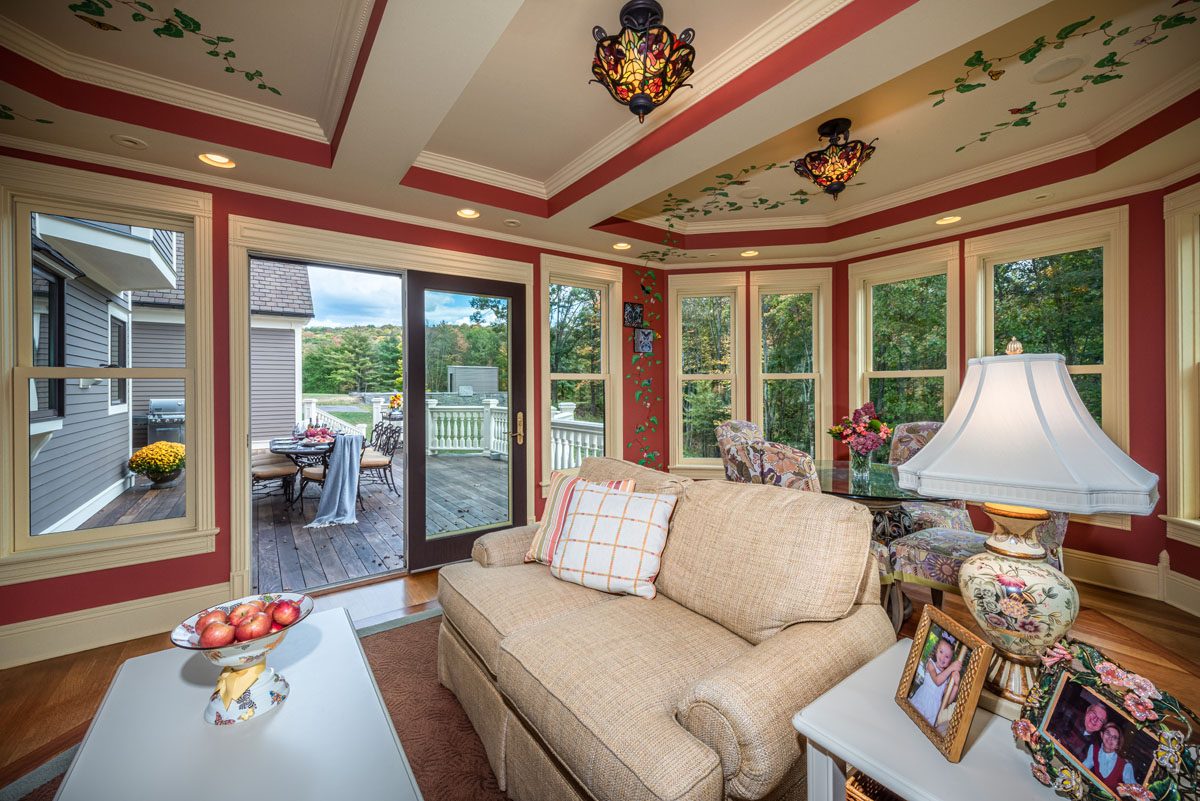
The sun room opens directly
to an open wraparound porch at the rear of the house, serving to
blend interior and exterior spaces.
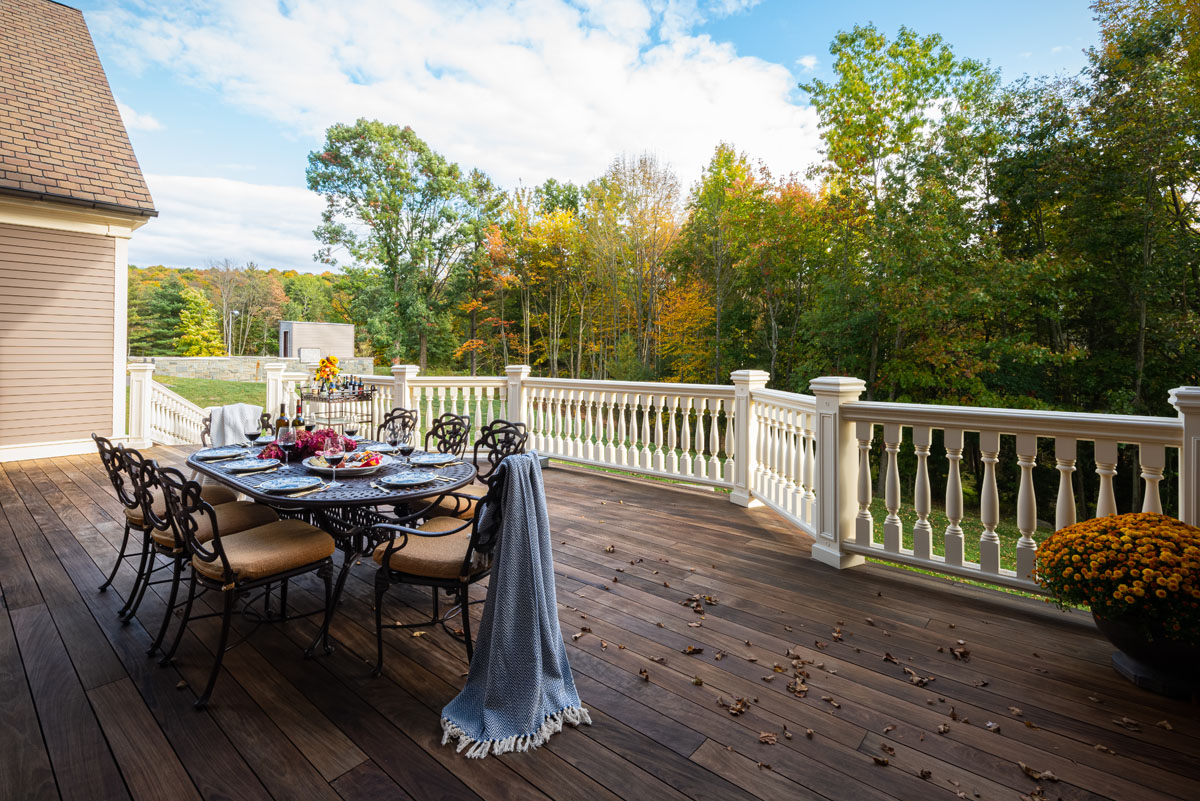
The rear wrap-around open
deck is protected by a carved balustrade and gives access to the
backyard.
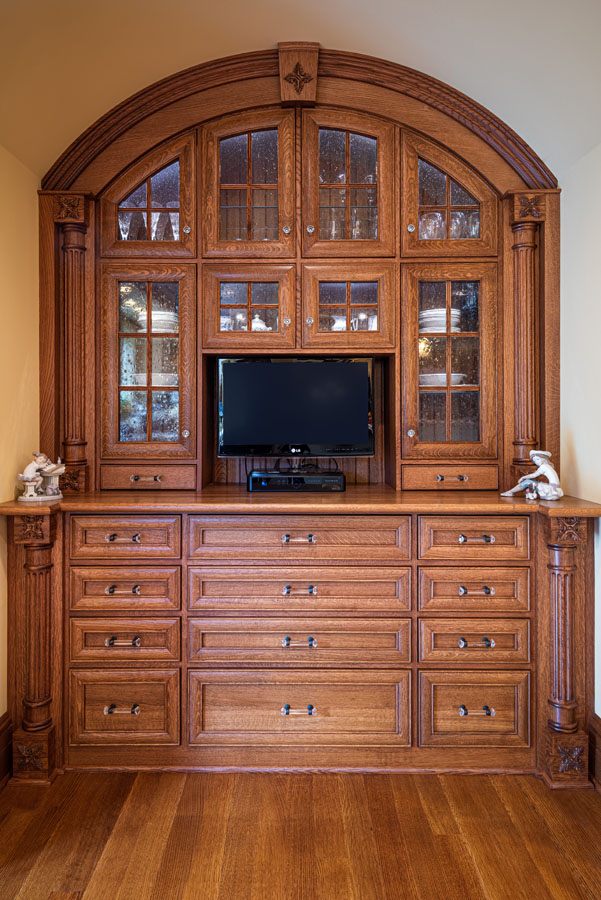
The house has several elegantly-carved
wooden built-in features, including this dining room buffet and
cabinet.
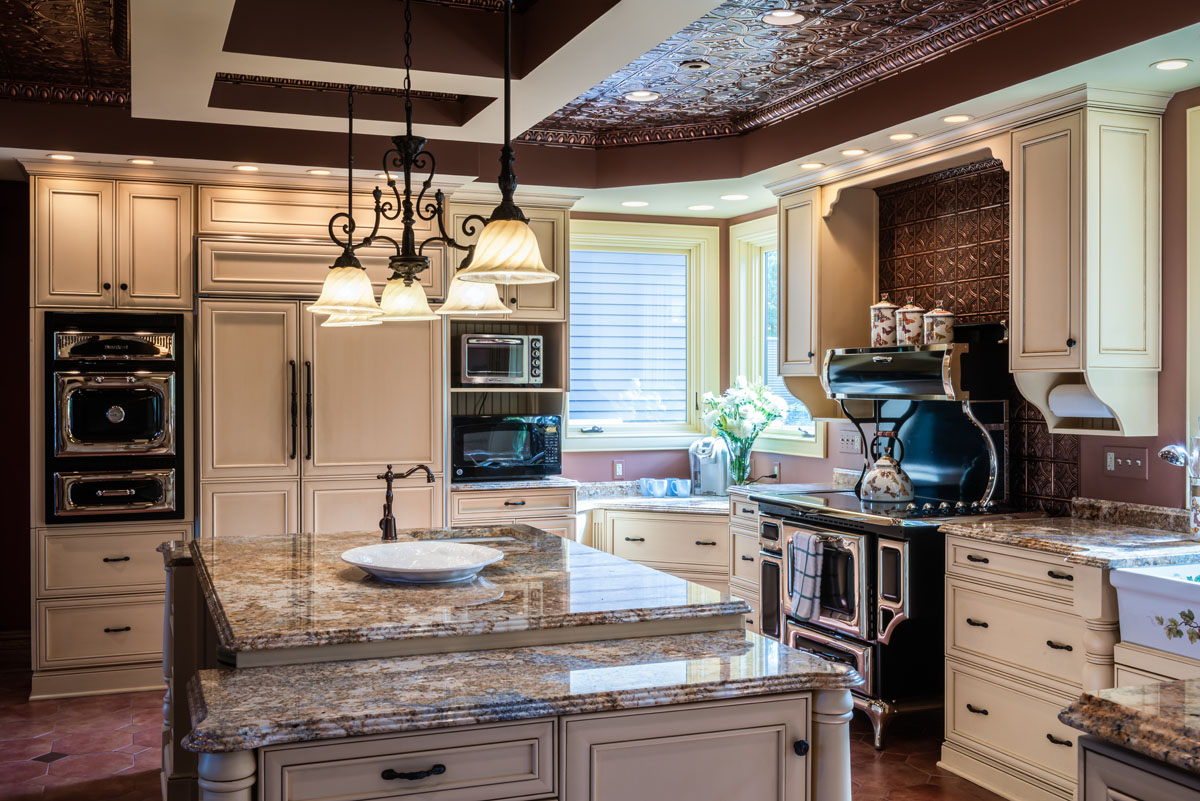
The kitchen features Victorian
details including pressed tin on the ceiling and behind the stove,
while patterned marble counters add to the room’s richness.
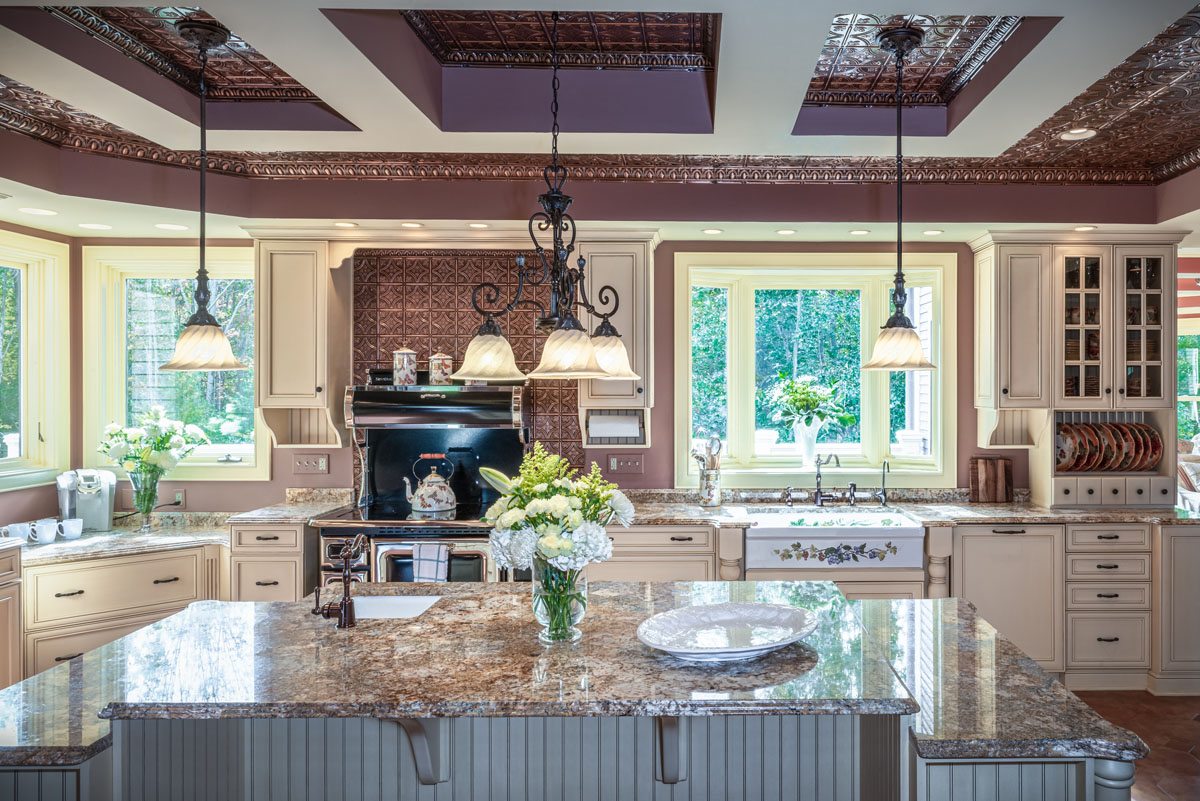
The coved ceiling, pressed
tin, marble counters, and cabinets add multiple layers of texture
to the bright kitchen.
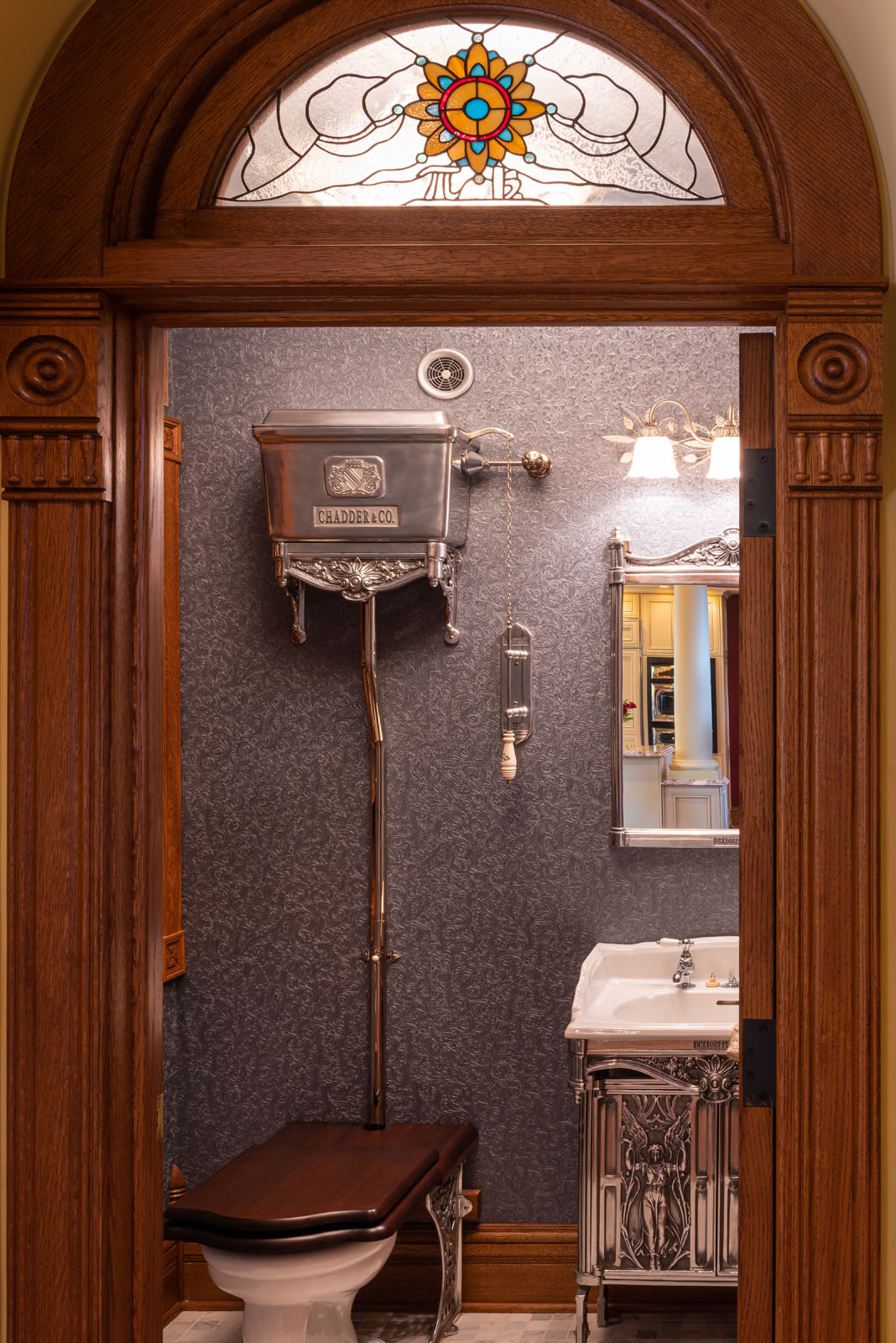
The house was designed with
many Victorian elements, including extensive carved wood details
and reproductions of historic features.
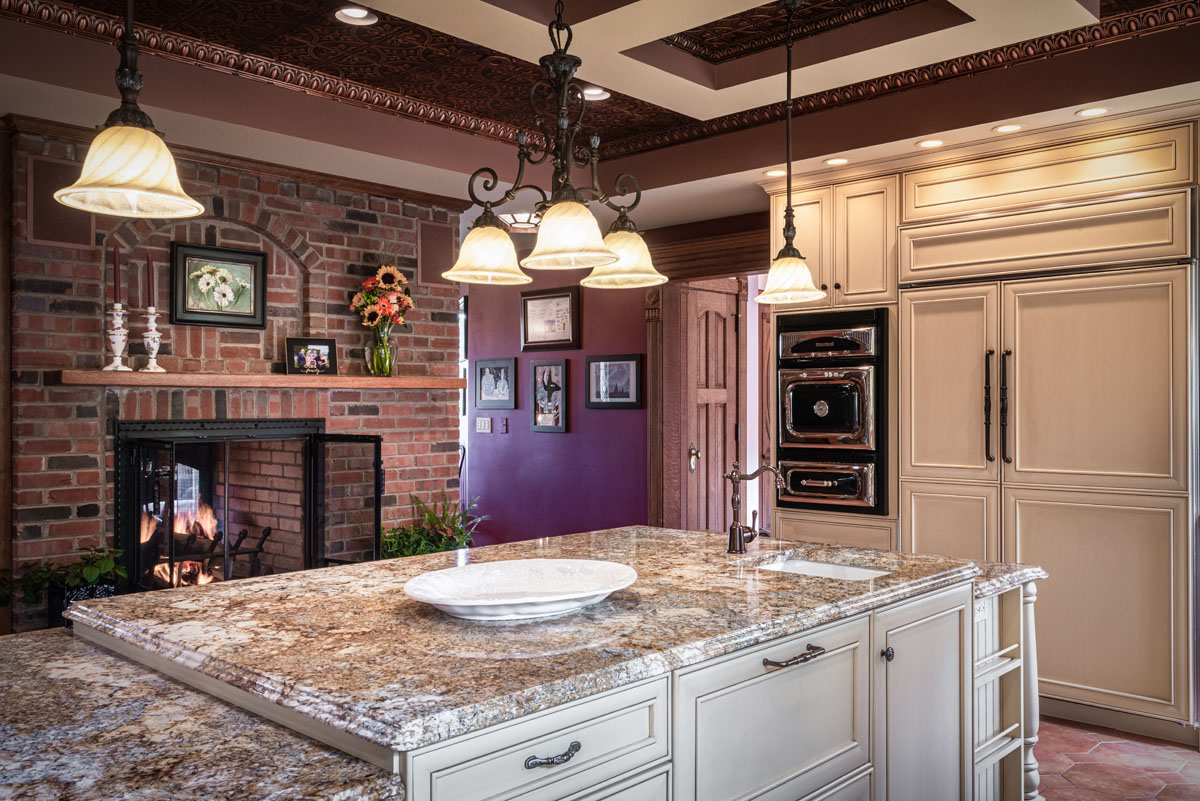
The full-height brick fireplace
gives additional warmth to the kitchen.
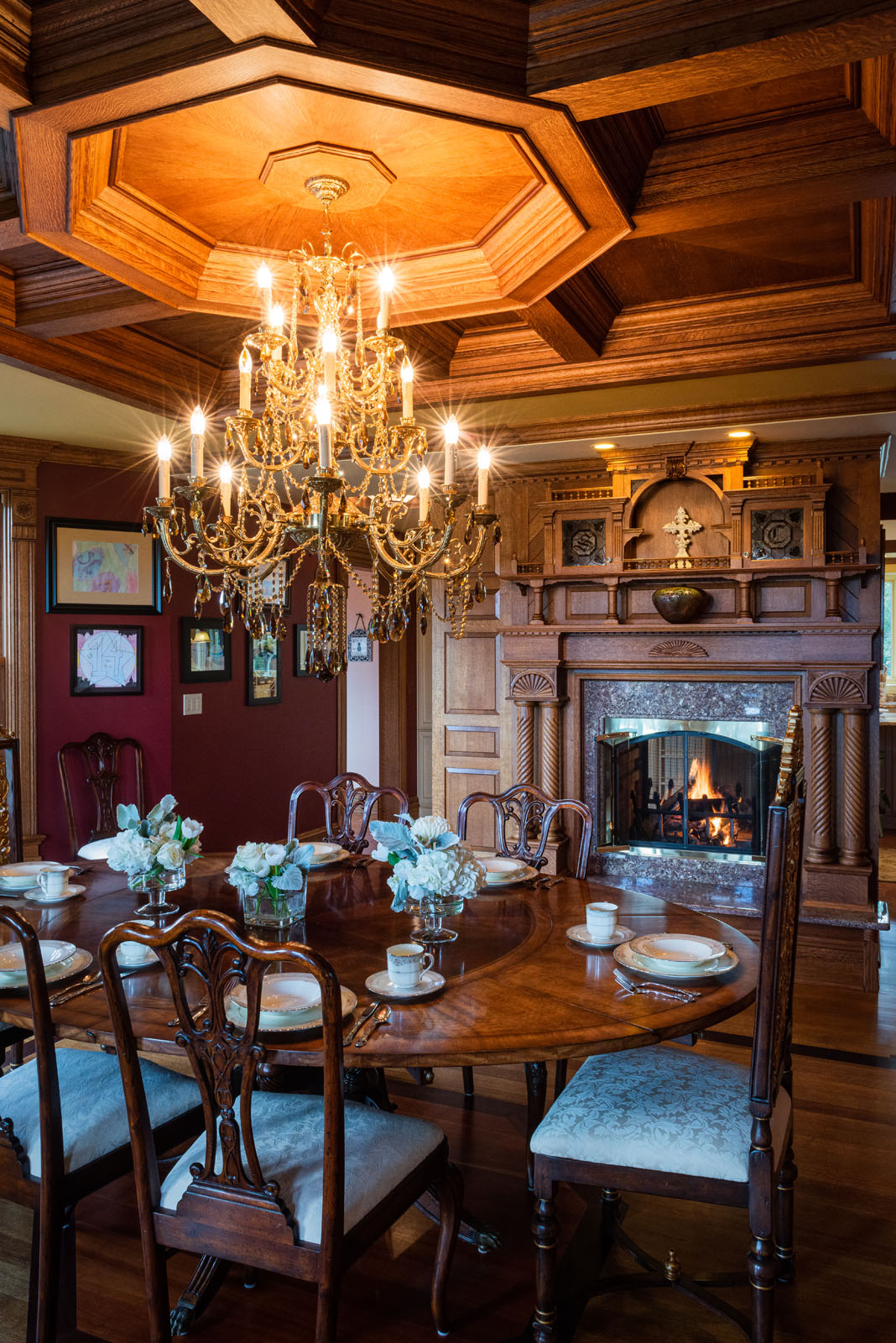
The dining room features an
elegant Eastlake-style carved wooden fireplace surround.
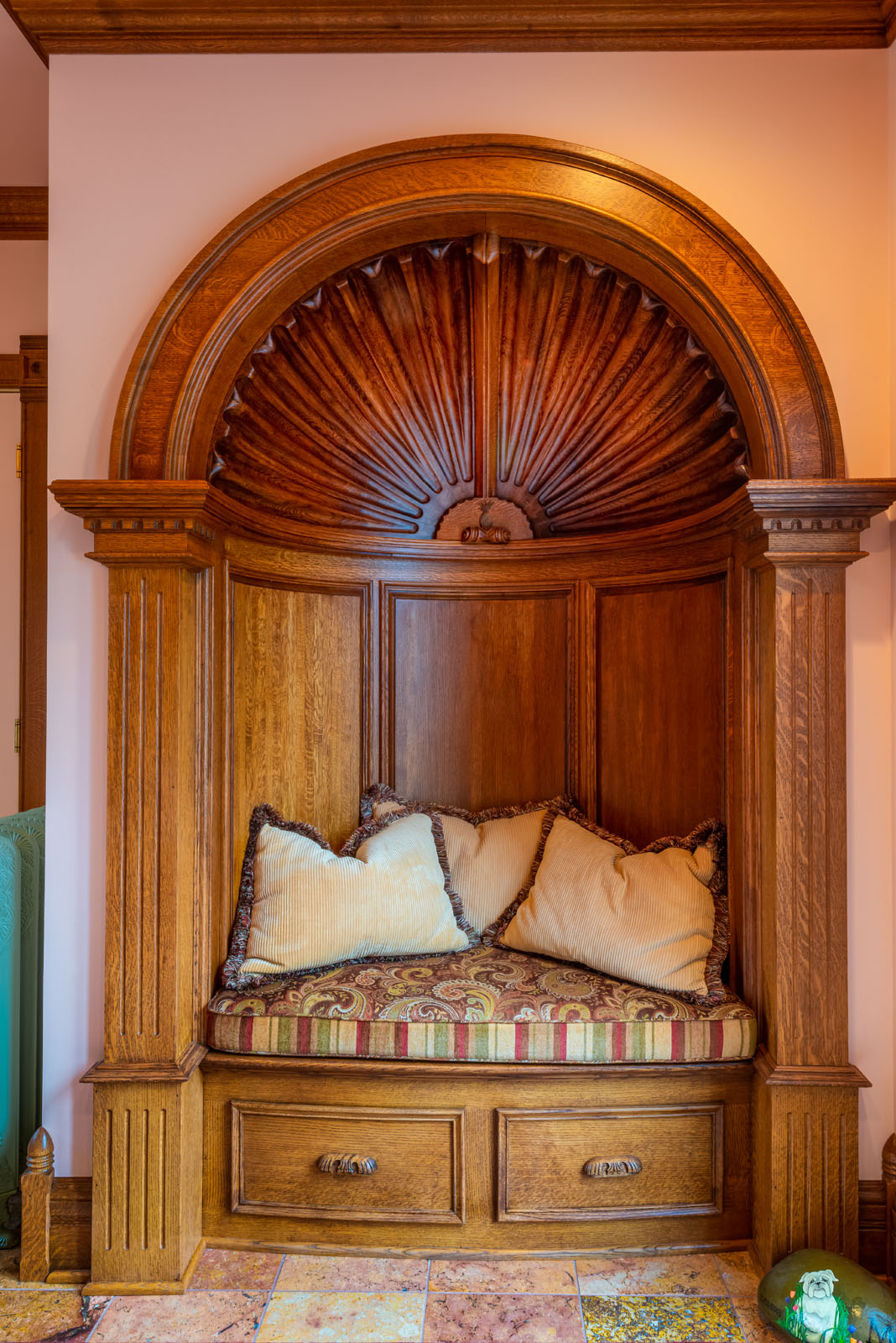
21. The inset sitting area
features richly carved oak with a shell motif.
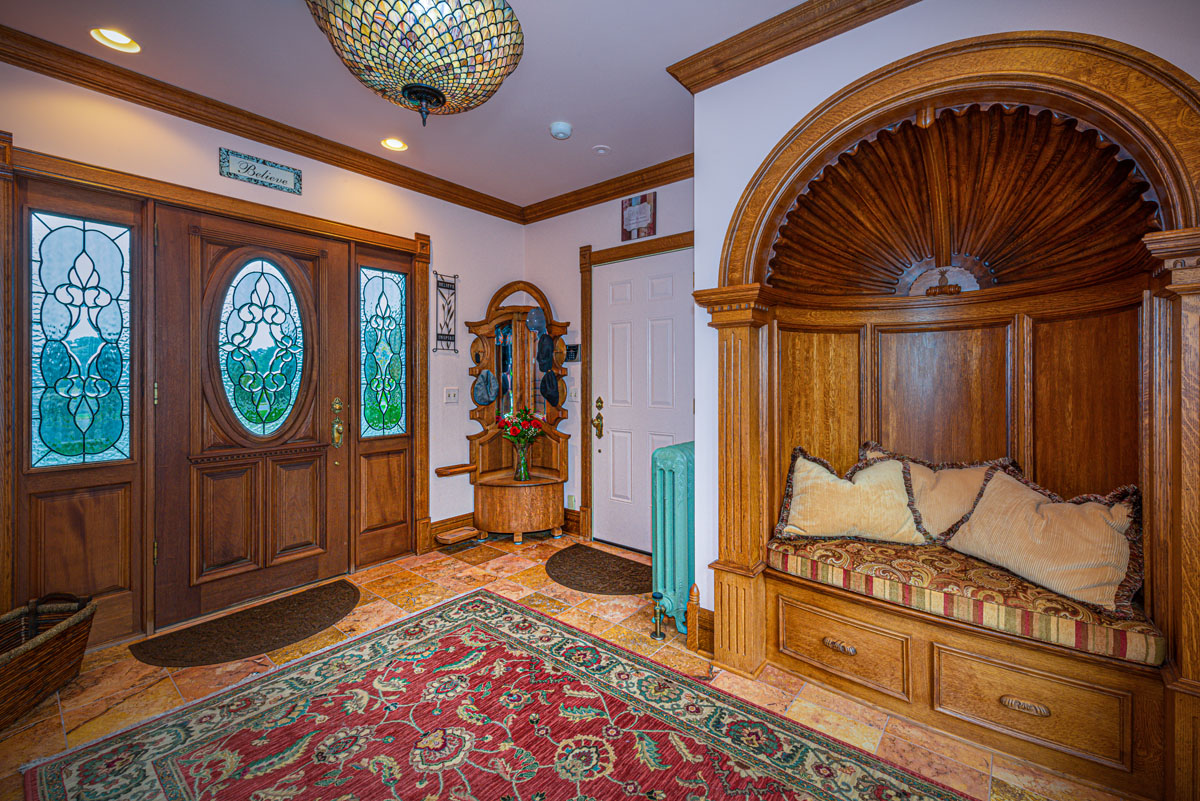
The oak of the inset sitting
area adds to the warmth of the tile floor.
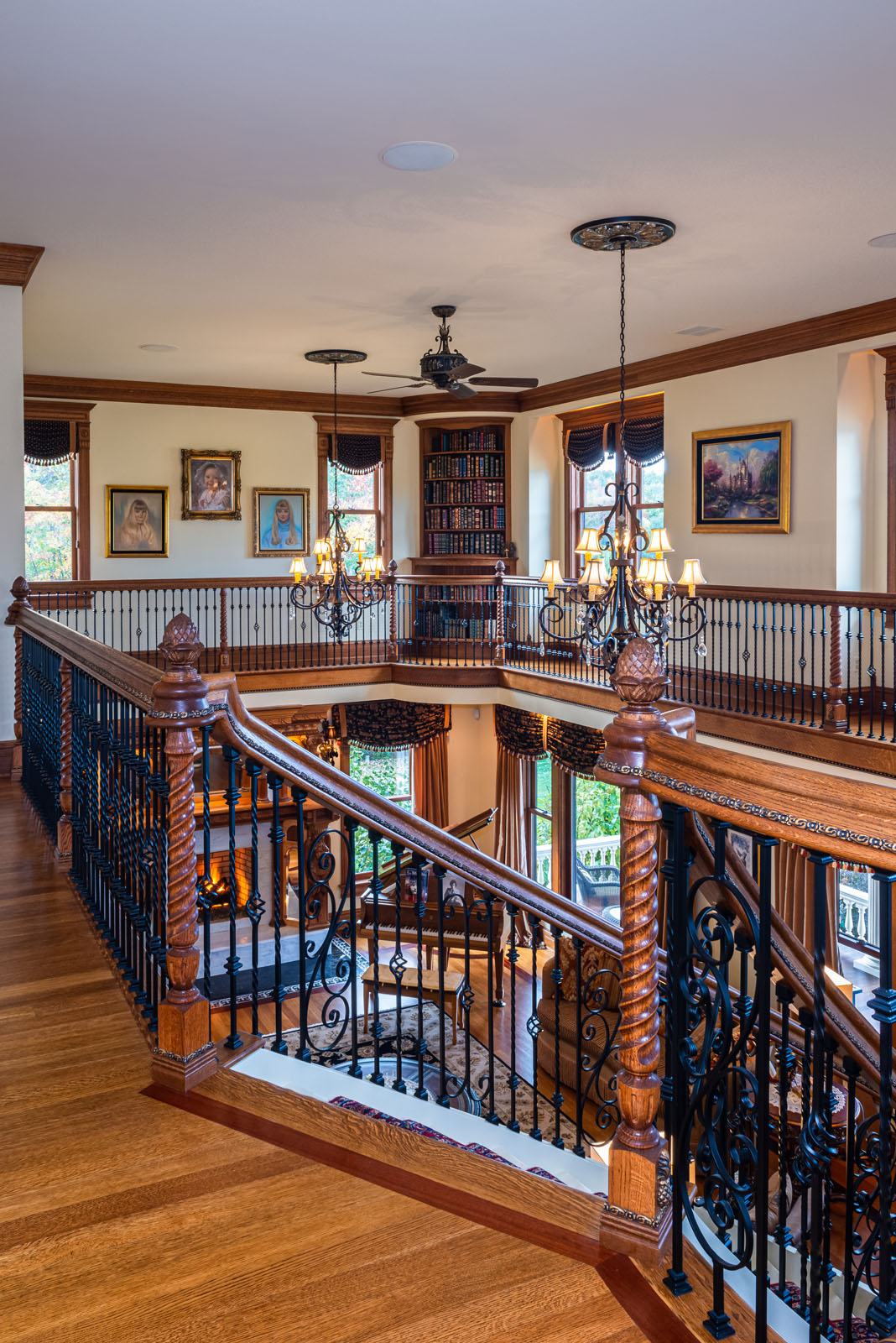
Richly detailed carved wood
details abound in the house, including acorns atop the spiral newel
posts on the curved double staircase.
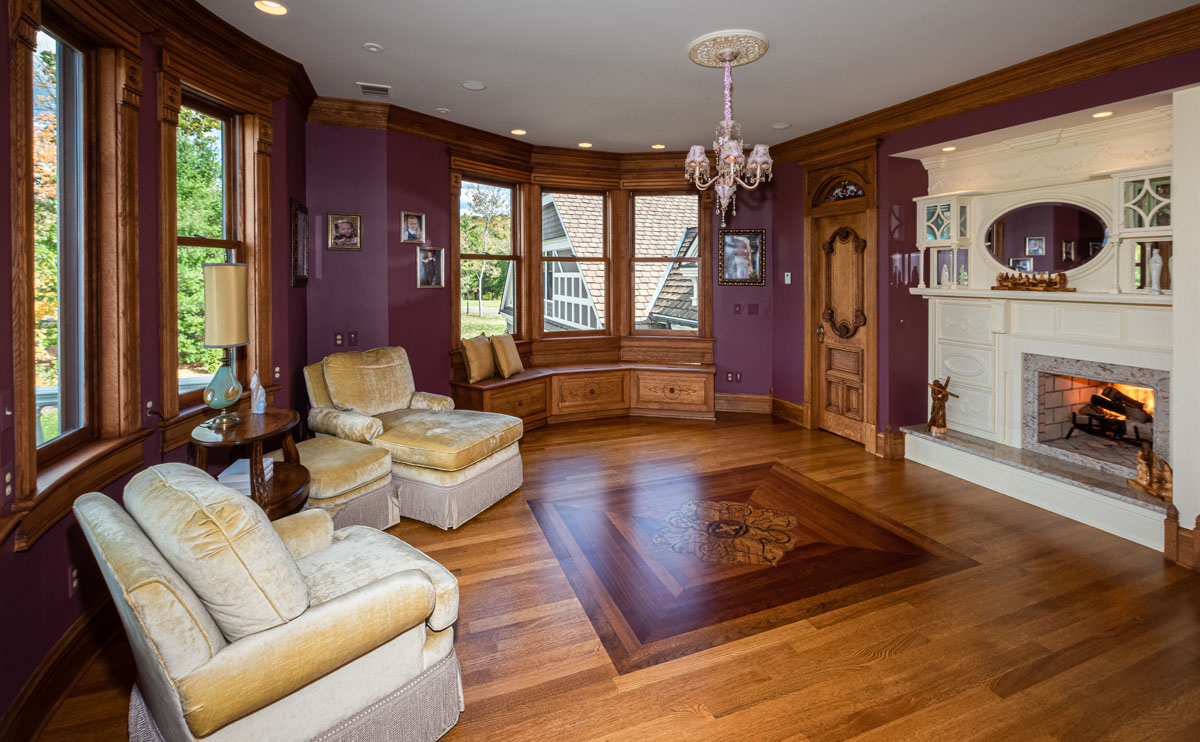
The wooden floor contains
an intricate inlaid design, while the fireplace surround features
neo-classical motifs.
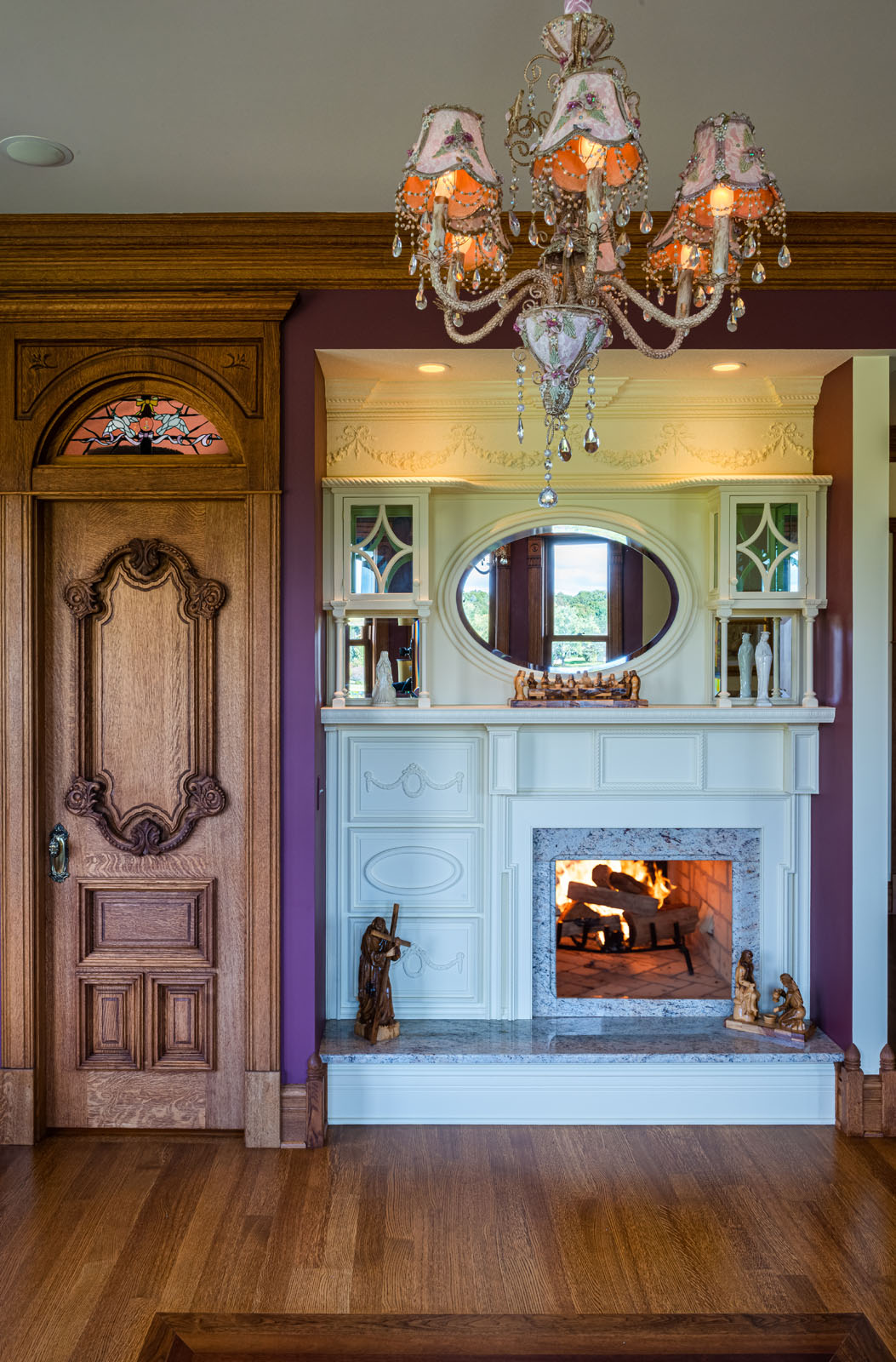
The blending of historical
styles is seen in this view of the neo-classical fireplace surround
adjacent to the Italianate-style carved wooden door.
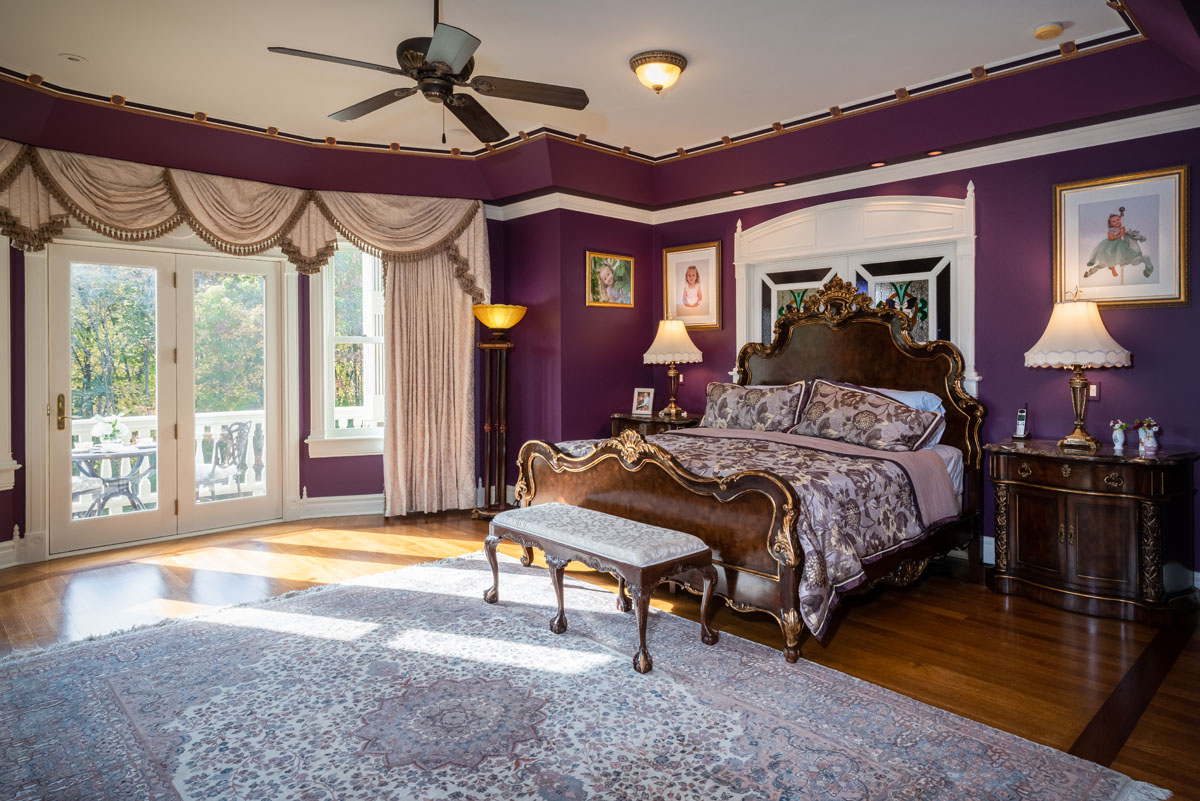
The master bedroom opens through
French doors to the open back deck.
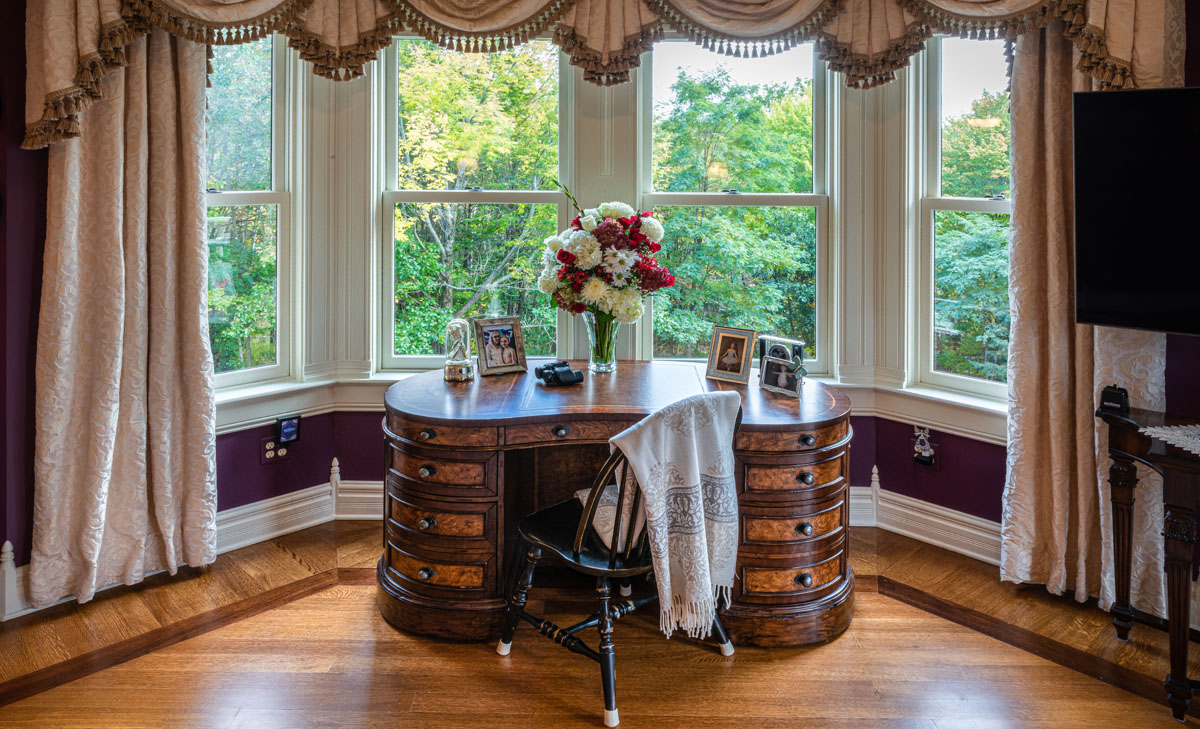
A polygonal bay allows a great
deal of light into the master bedroom and allows views of the treed
backyard.
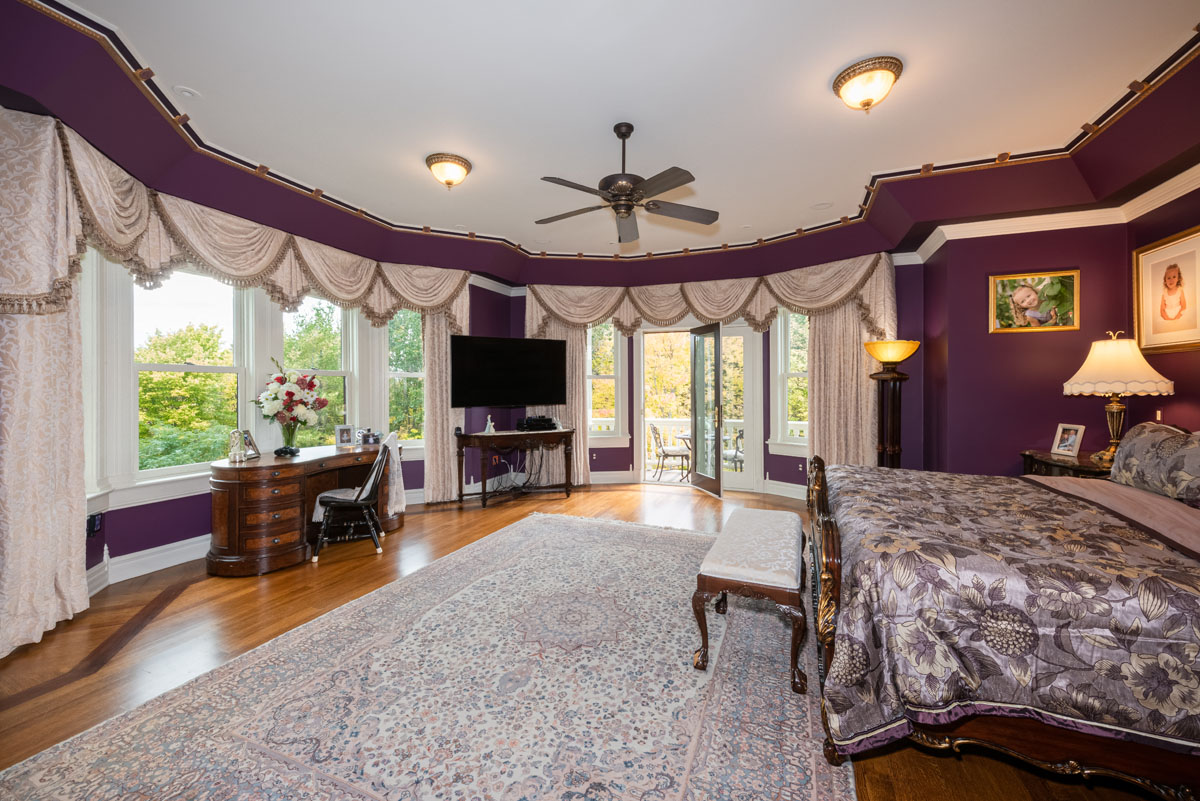
Light flows into the master
bedroom through floor-to-ceiling windows and French doors.
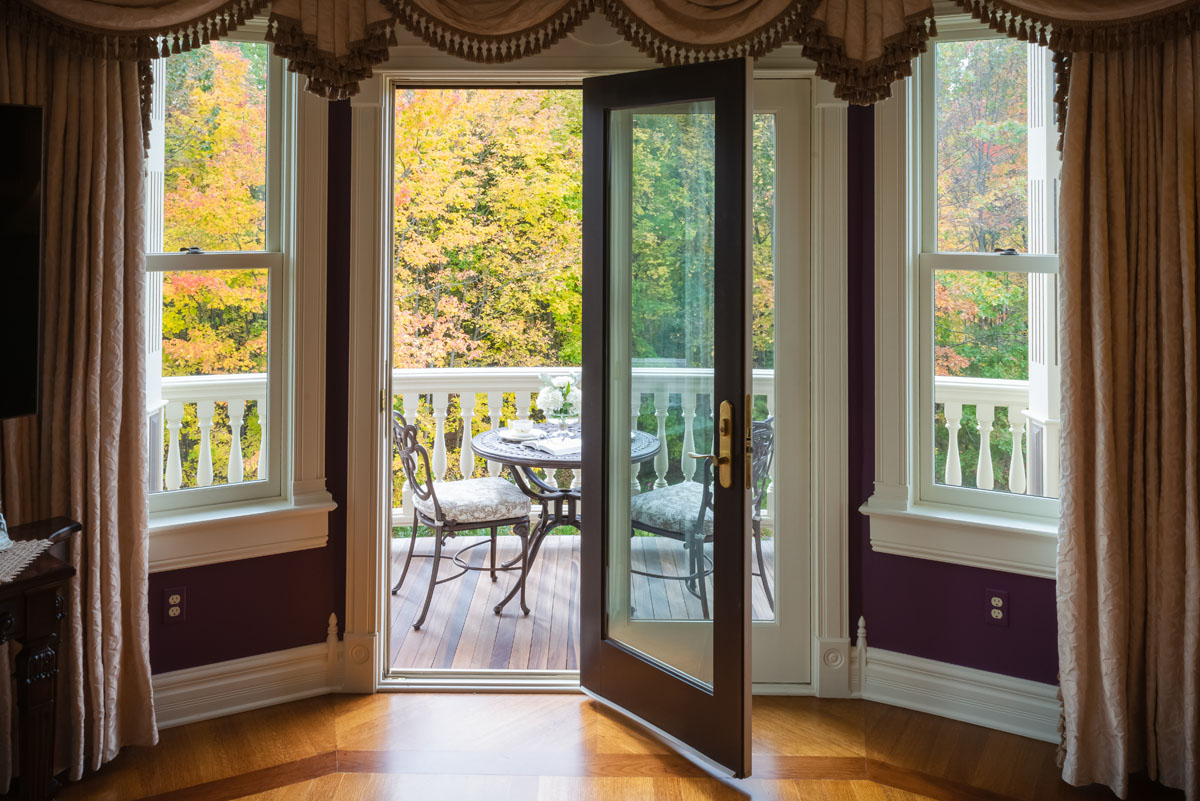
French doors, framed by richly
detailed carved surrounds in a Victorian Italianate style, opening
to a sitting area on the back deck.
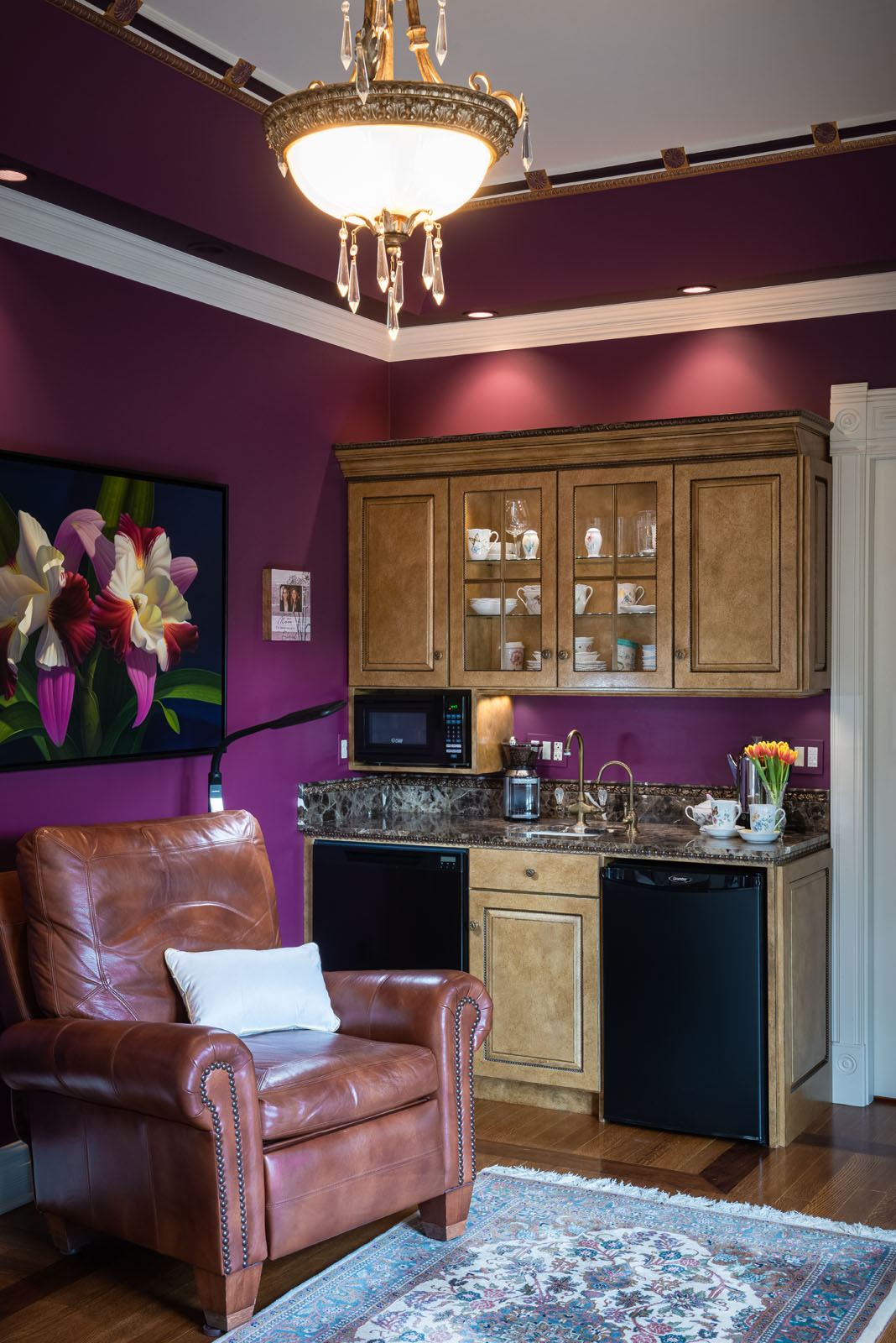
A small kitchenette provides
additional comfort and elegance.
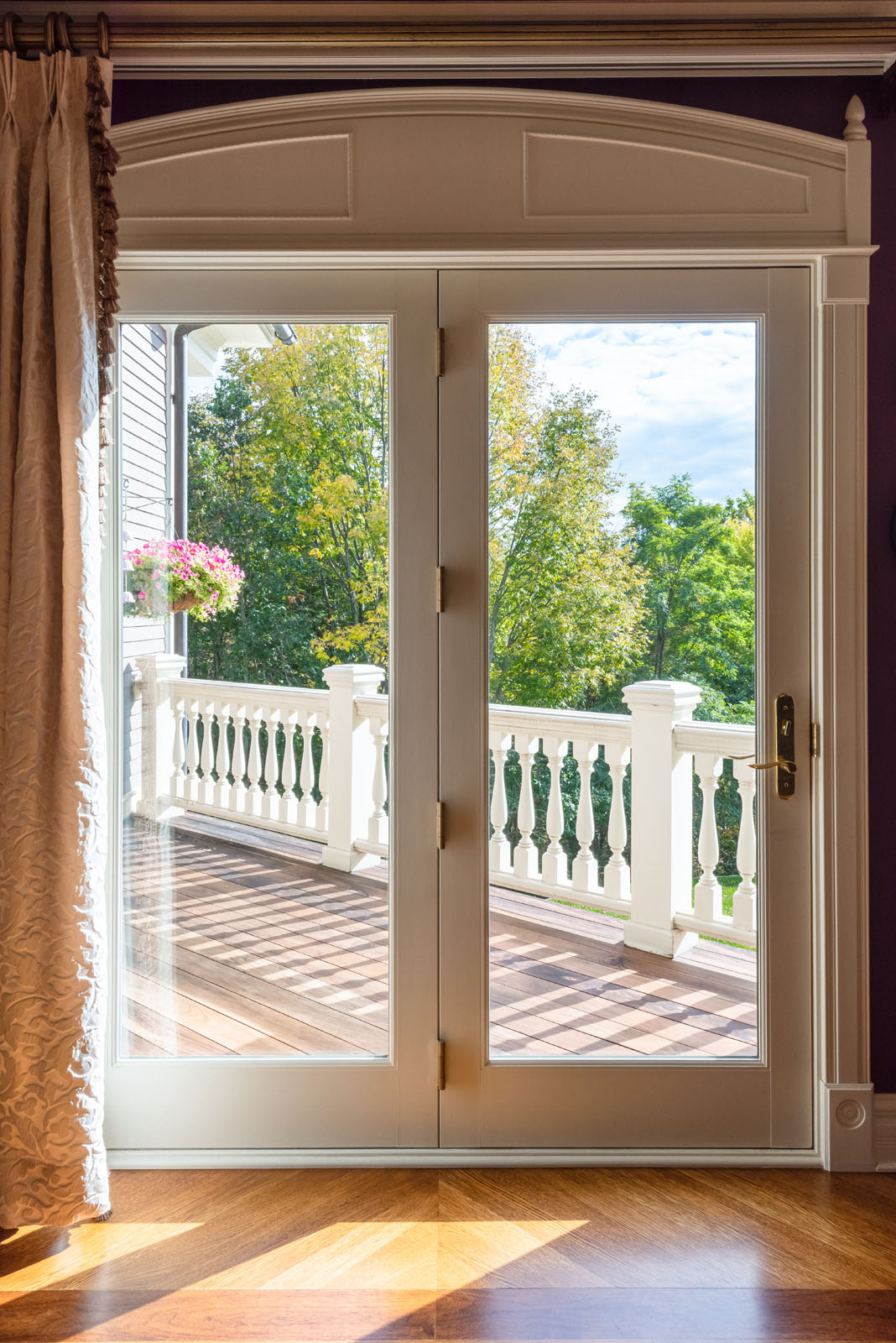
Multiple French doors in the
master bedroom provide views of the backyard.
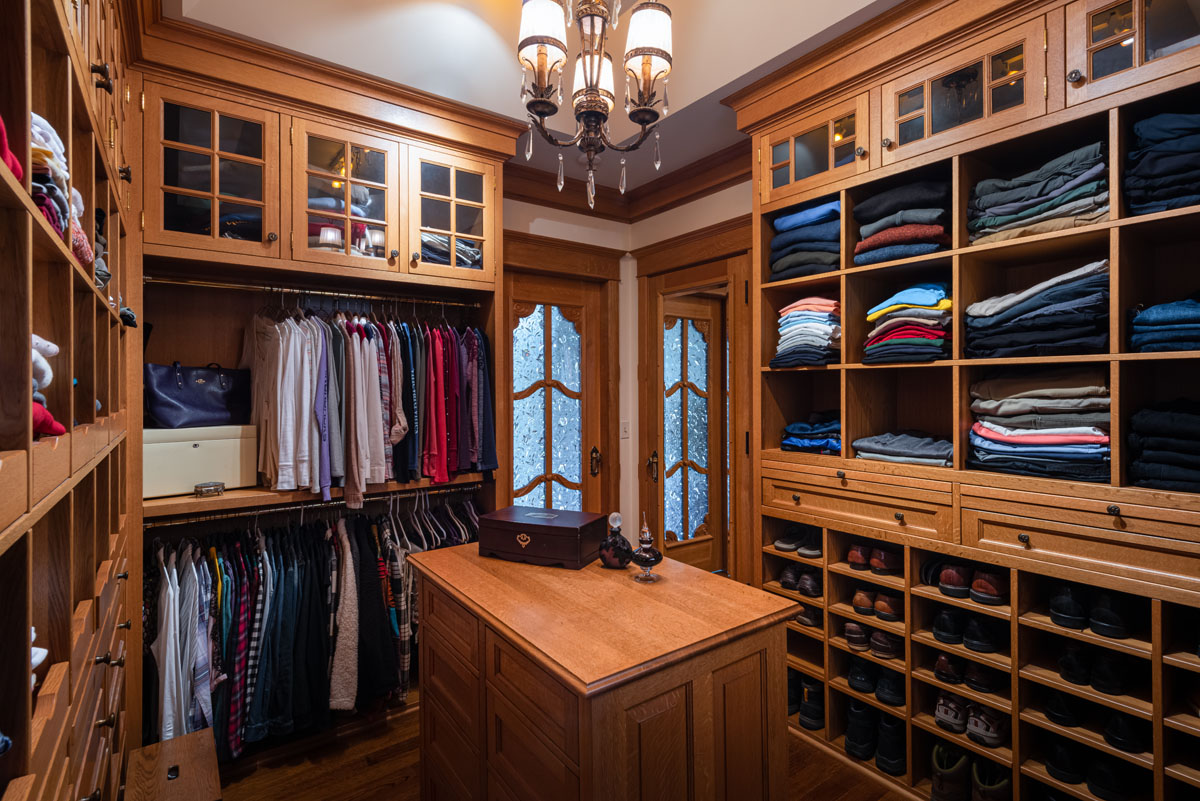
The widespread use of oak
furnishings continues into the vast walk-in closet.
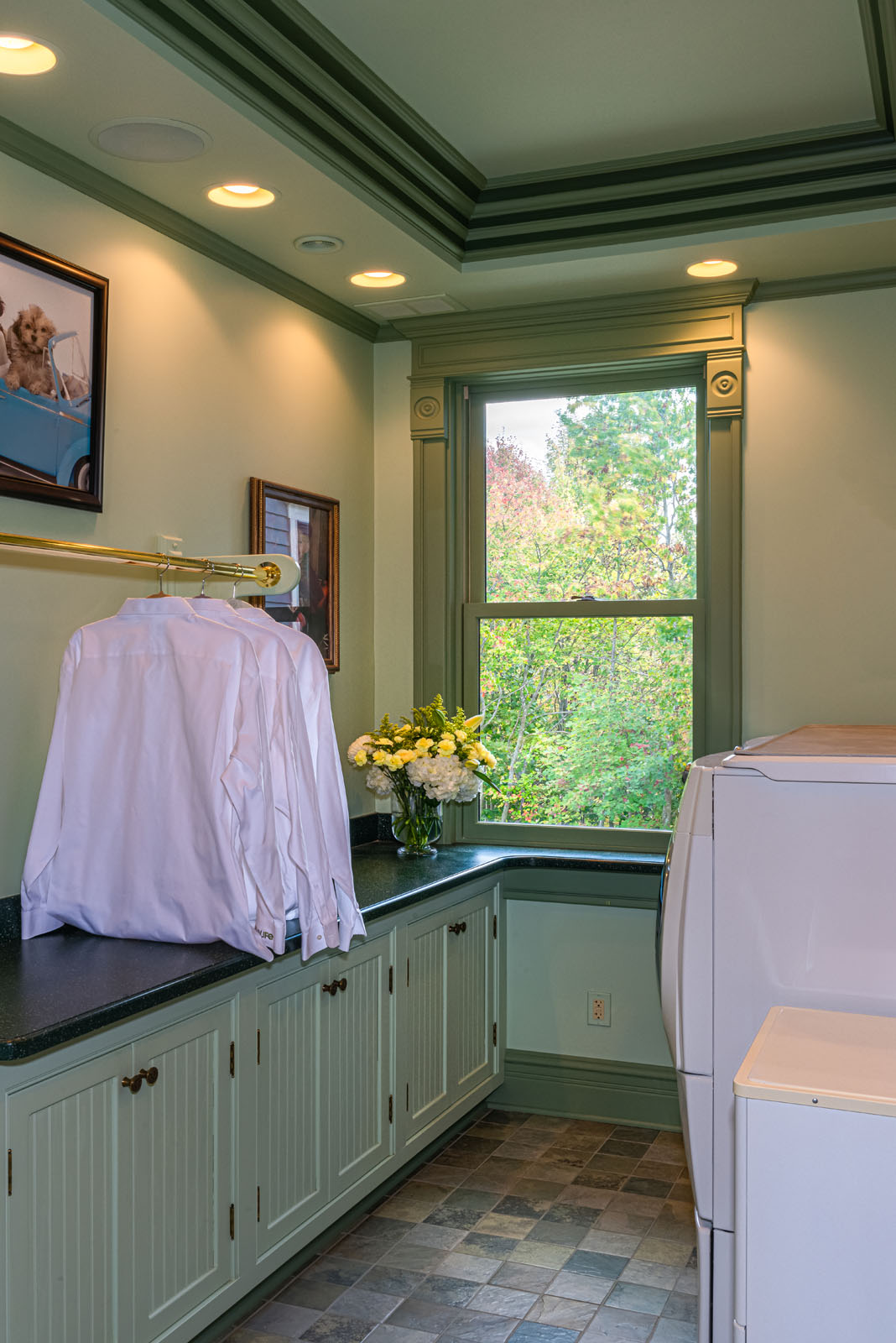
Italianate-style carved window
surrounds are featured in the laundry room.
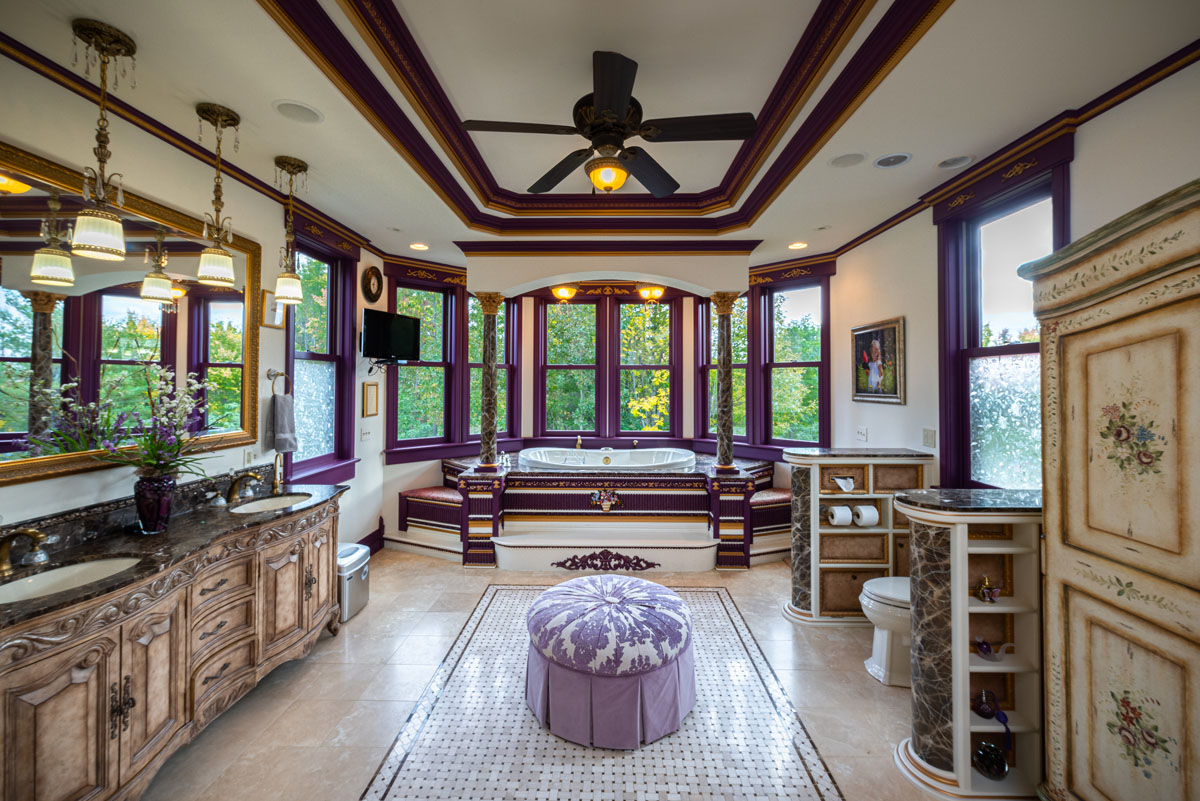
Light fills the master bathroom.
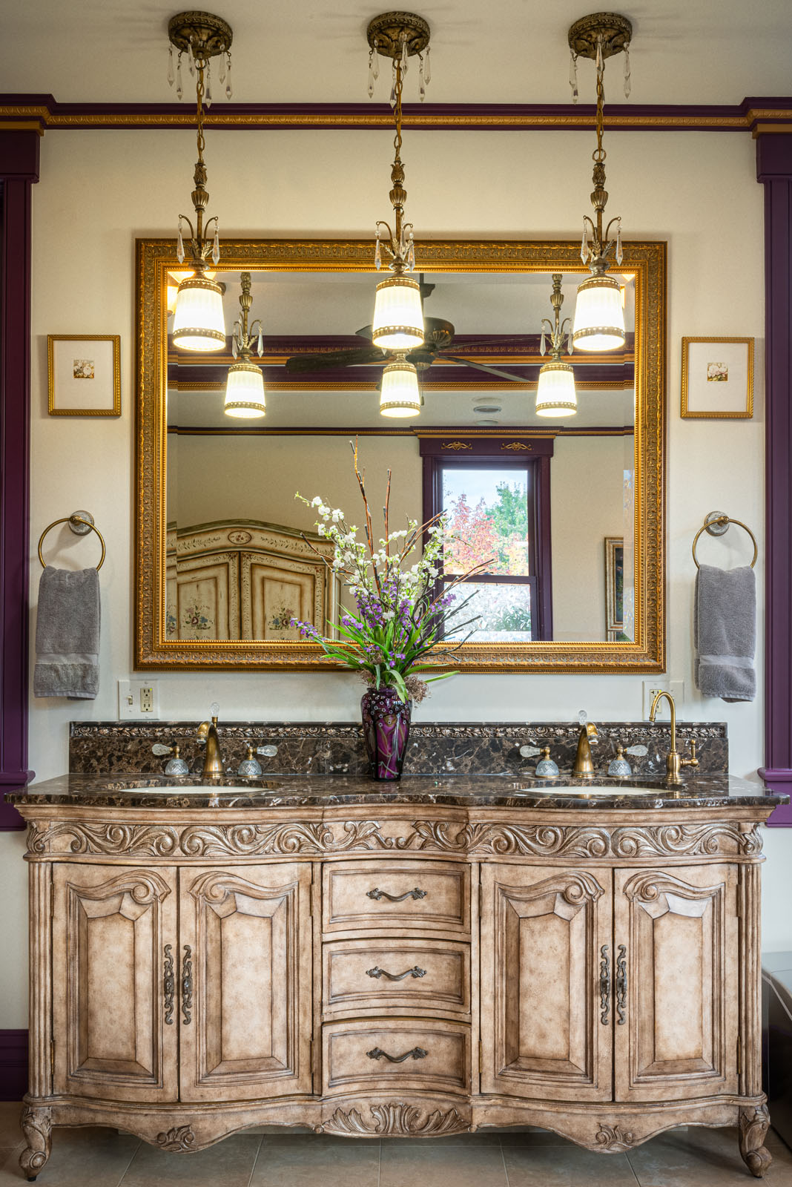
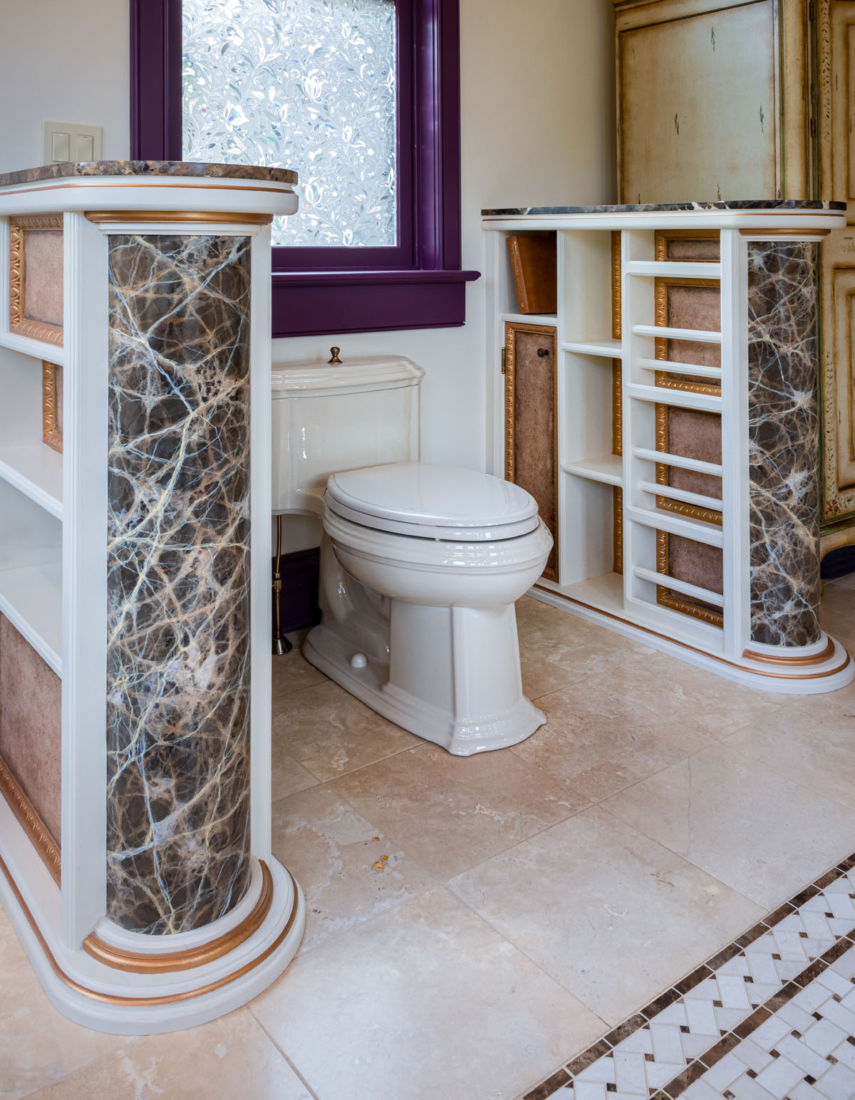
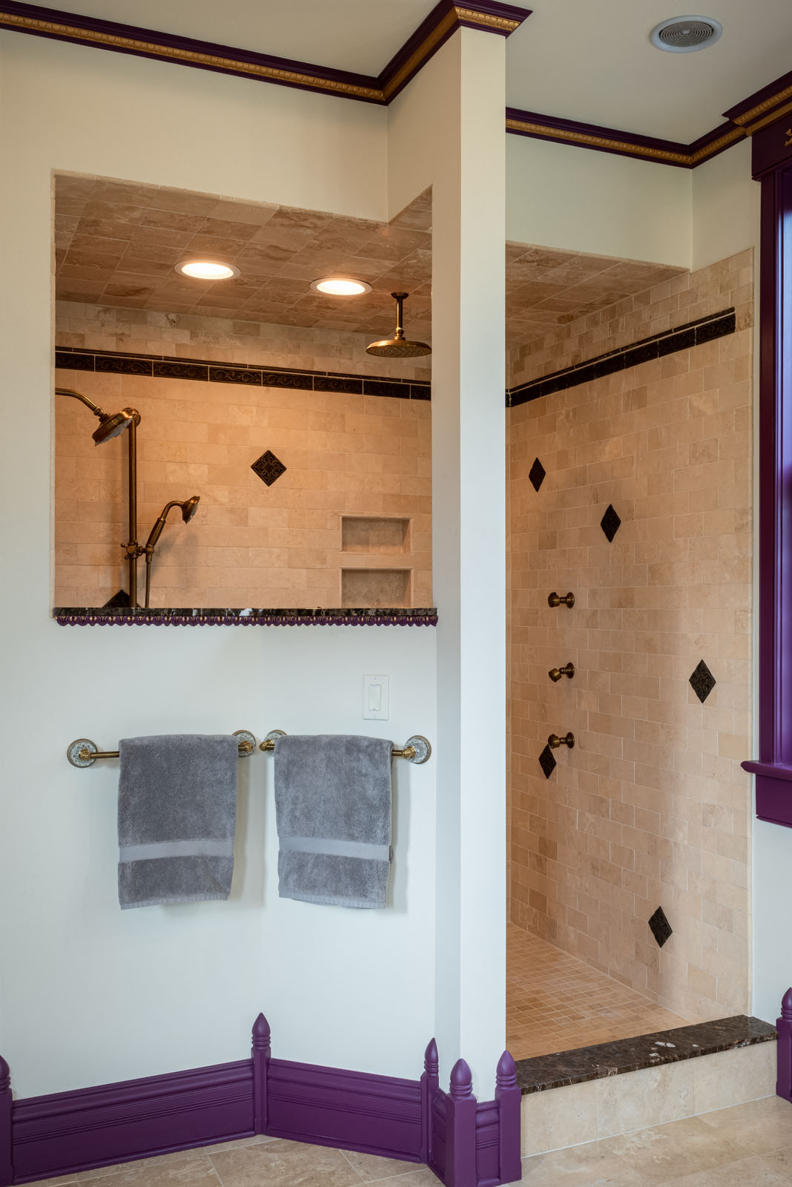
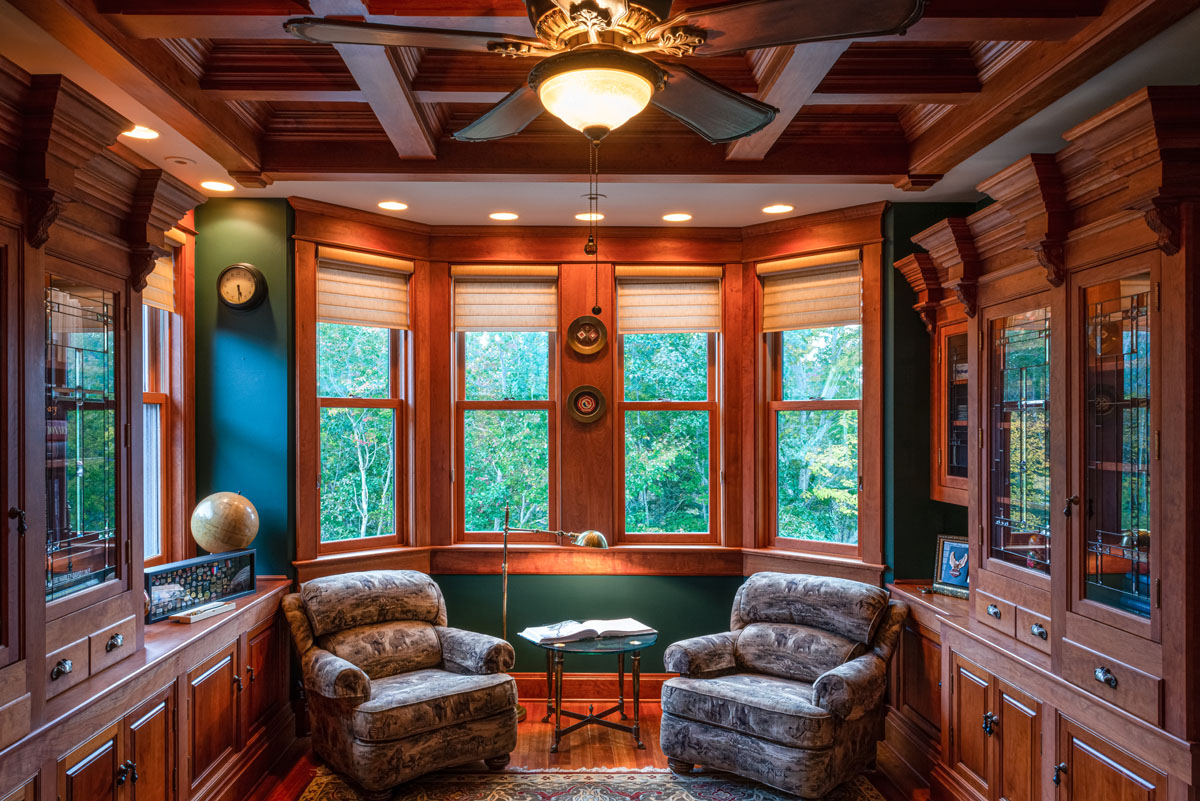
The study provides an additional
opportunity to enjoy the rich tones of built-in oak cabinets and
counters.
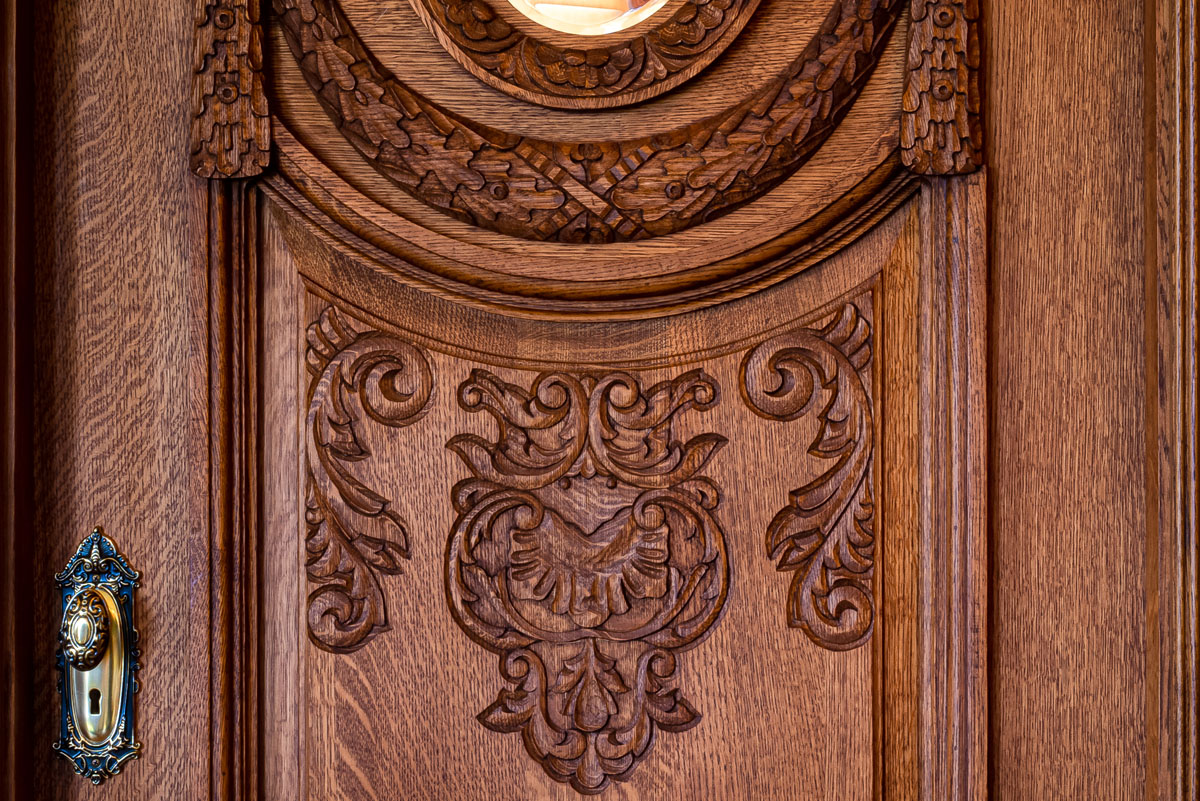
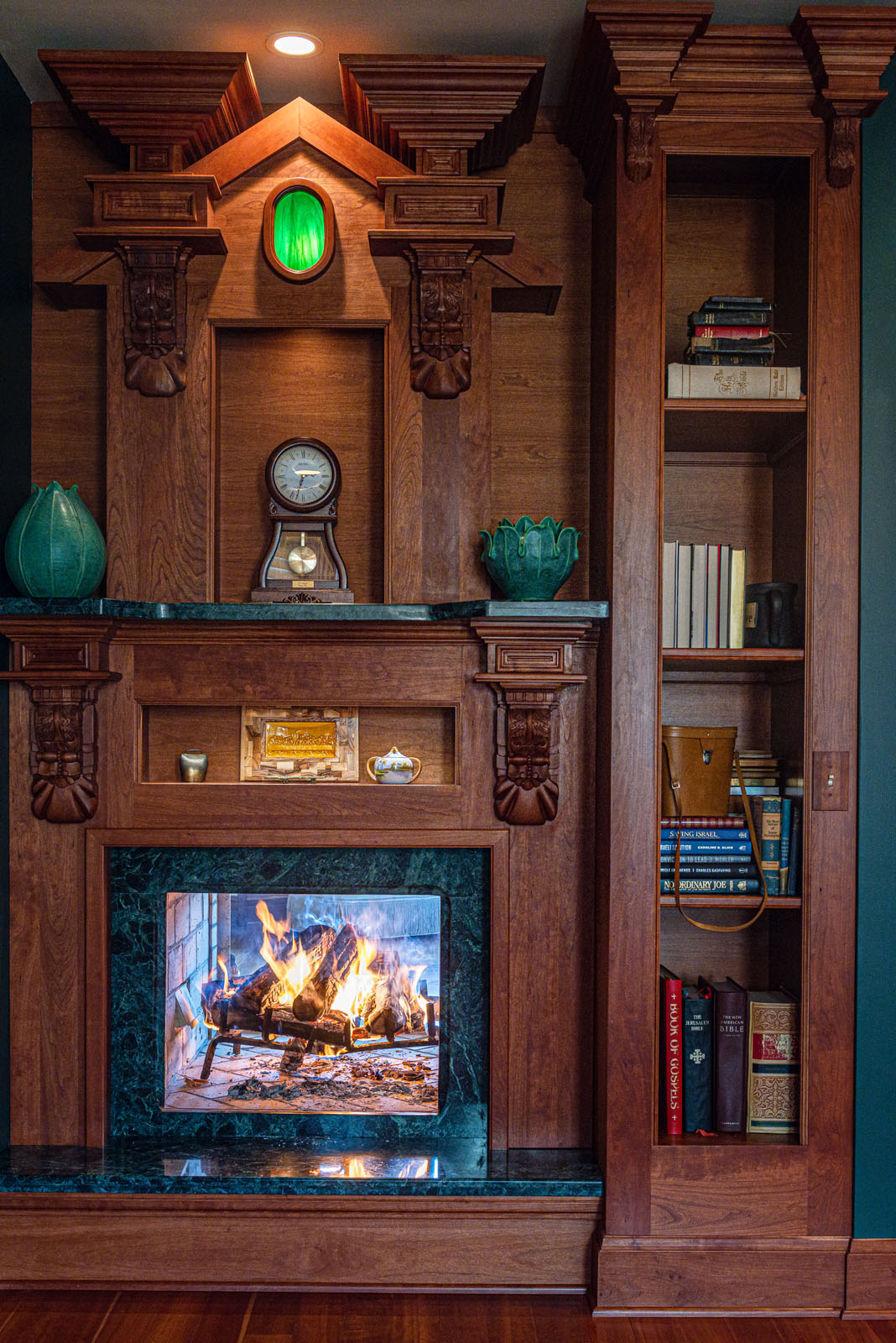
The outsized proportions of
Victorian-styled wooden built-in furnishings provides a fitting
surround to the fireplace in the study
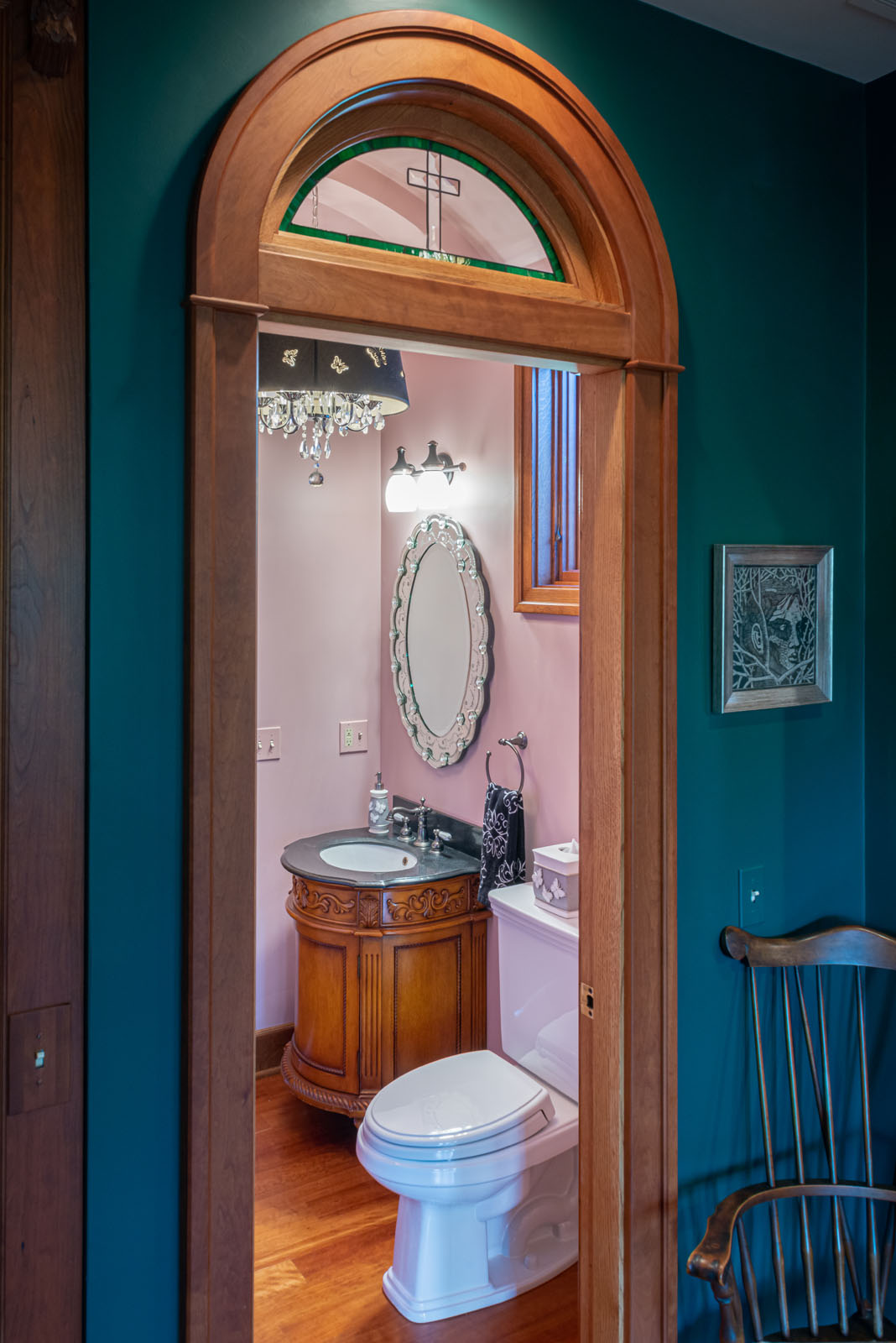
A simplified segmental arch
and stained glass transom frame the 2nd level half bathroom
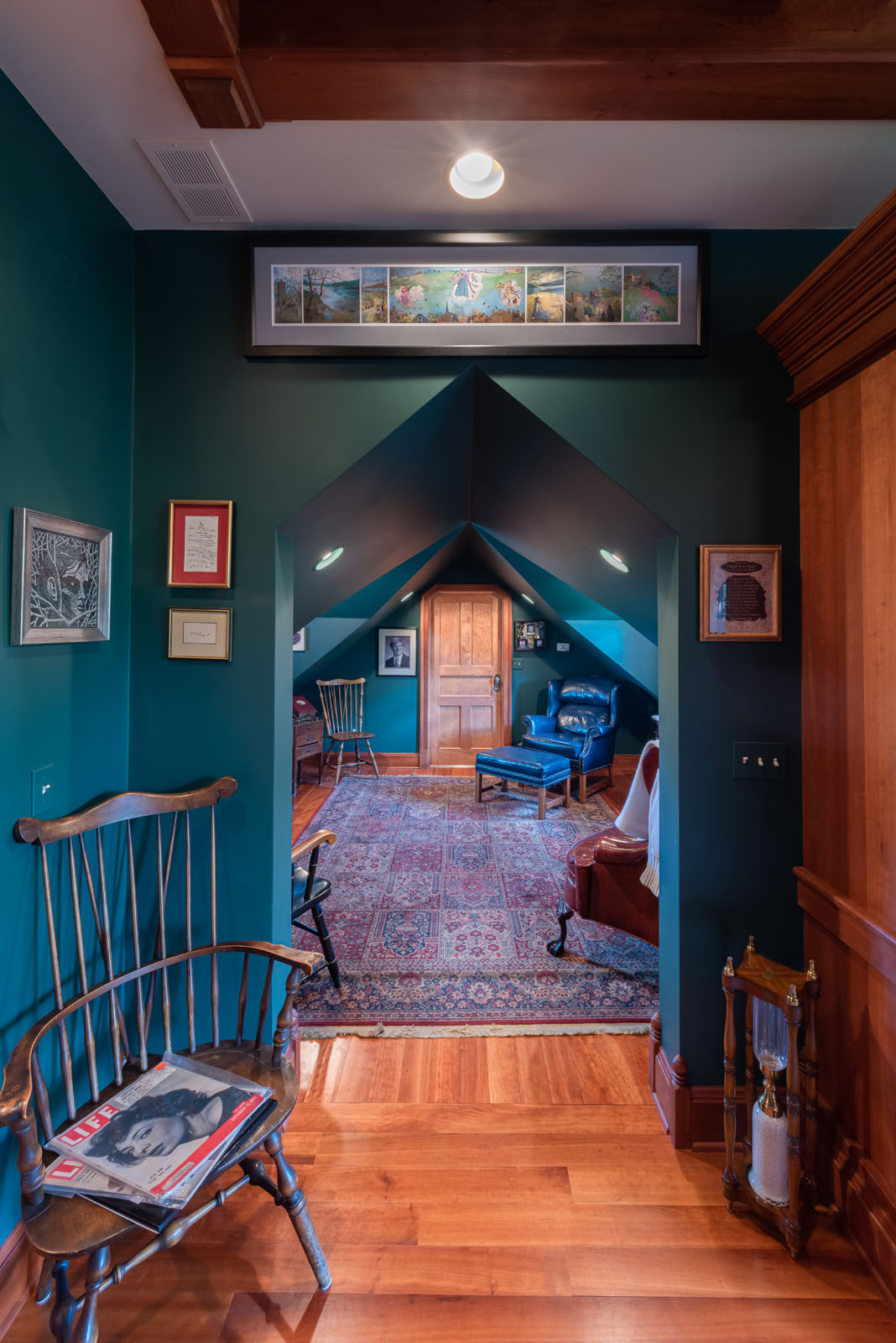
An upper level sitting room
features light coming from the house’s many dormer windows.
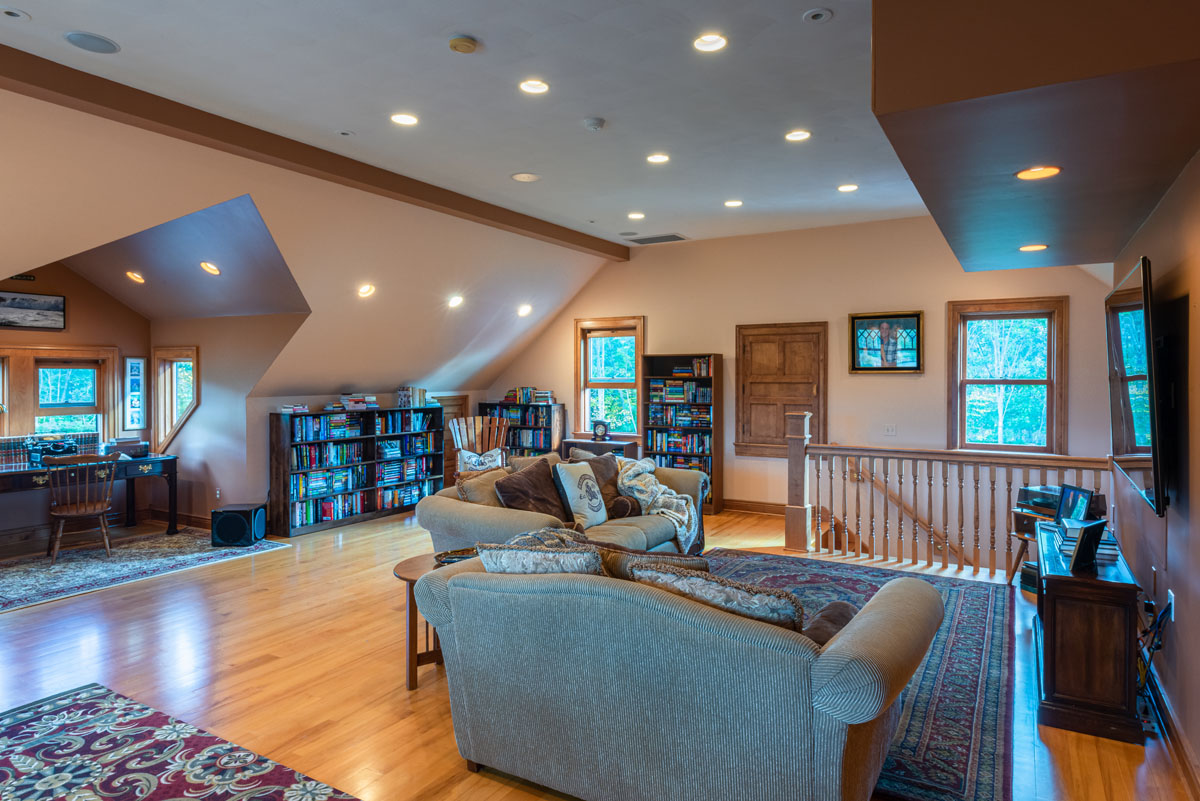
An open entertainment room
/ office on the 2nd level is well-lit by dormer windows.
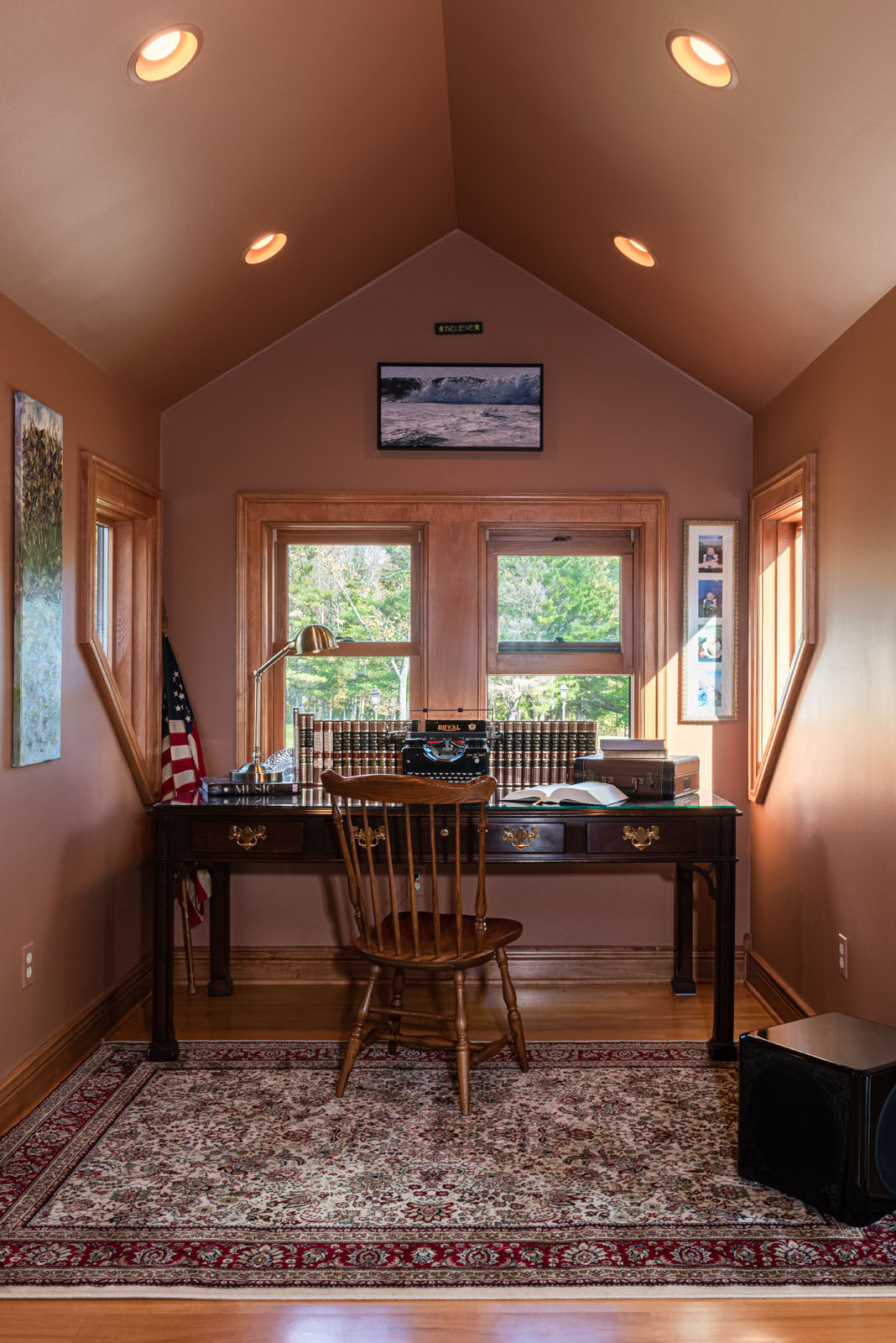
The second level contains
a well-lit nook, with windows on three sides, that is perfect for
reading.
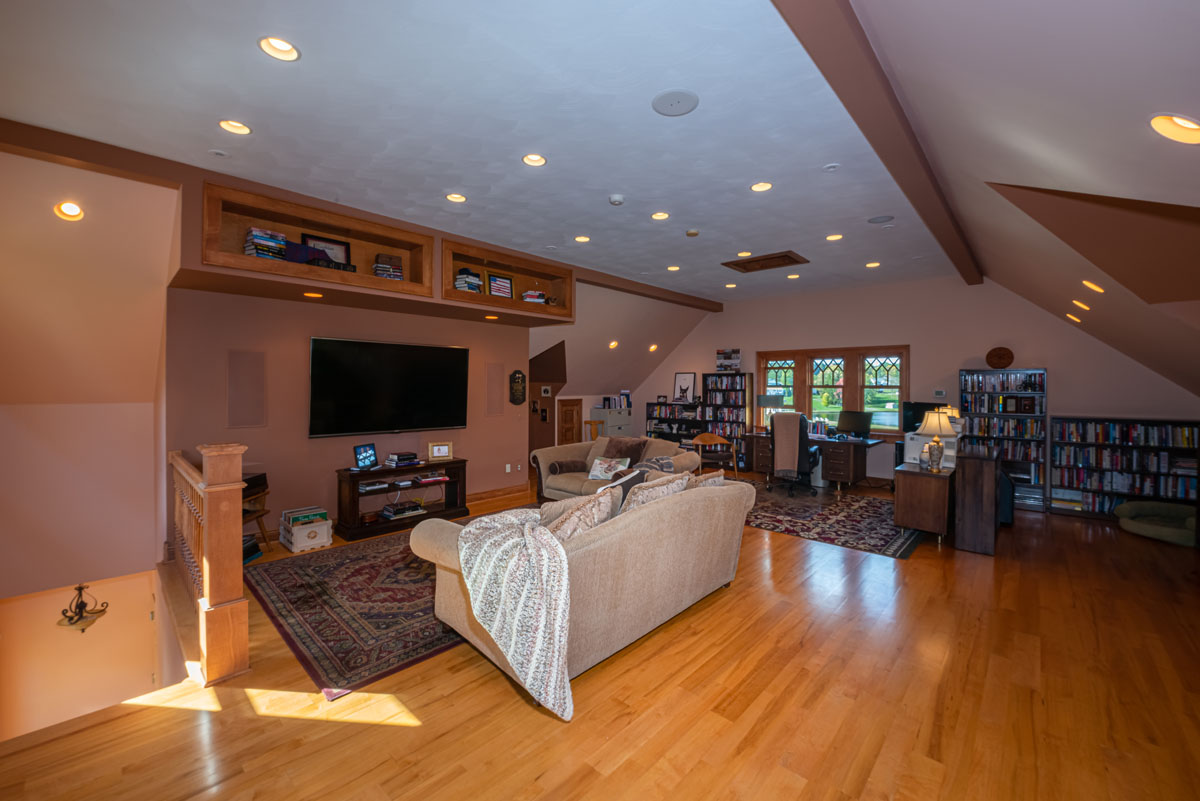
The office entertainment room
on the 2nd level provides a more restrained space for relaxing and
reading.

The mezzanine above the two-story
sitting room is highlighted by the elegantly carved balustrade that
is a continuation of the curved double staircase. |

